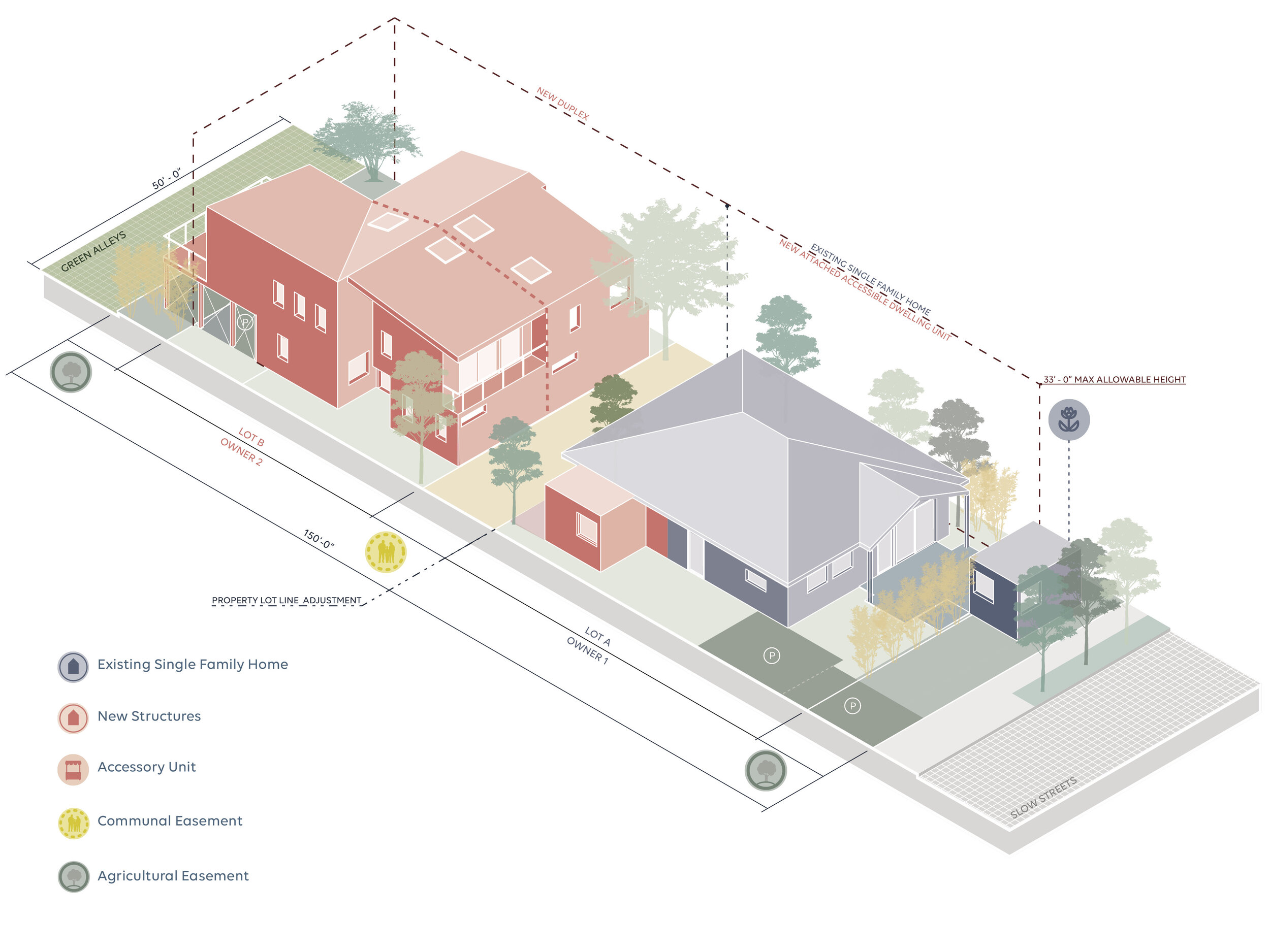
Sub / Merge: Subdivisions that Connect
Lowrise LA: Housing Ideas for Los Angeles Design Challenge
Subdivision Category | Won 2nd Place
Design Challenge - Lowrise LA
Sub/Merge is a model for a versatile framework that seeks to subdivide existing single family residential parcels into smaller lots that afford a greater range of family types with varying income levels the possibility of owning their own home, while retaining the scale and character of the existing neighborhood. This model addresses the fabric of Los Angeles’ single-family residential communities, from Vermont Square to Atwater Village to Van Nuys, while allowing for flexibility that serves the specific needs of each neighborhood.
Work completed while at Omgivning in collaboration with Studio-MLA
My Roles:
Analyzed existing planning conditions and helped find creative solutions to implement across a variety of neighborhoods that provided density while embracing the local neighborhood character.
Diagramming and visual communication of planning policy ideas
Defining the Problem
Consideration for sensitive densification in Los Angeles as a response to the city's ongoing housing shortage should focus on the organic evolution of neighborhoods toward a more sustainable community. The gentrification that so commonly follows densification has potential to be combatted through strategies of retention of existing residents, and more inclusive and affordable models of ownership.
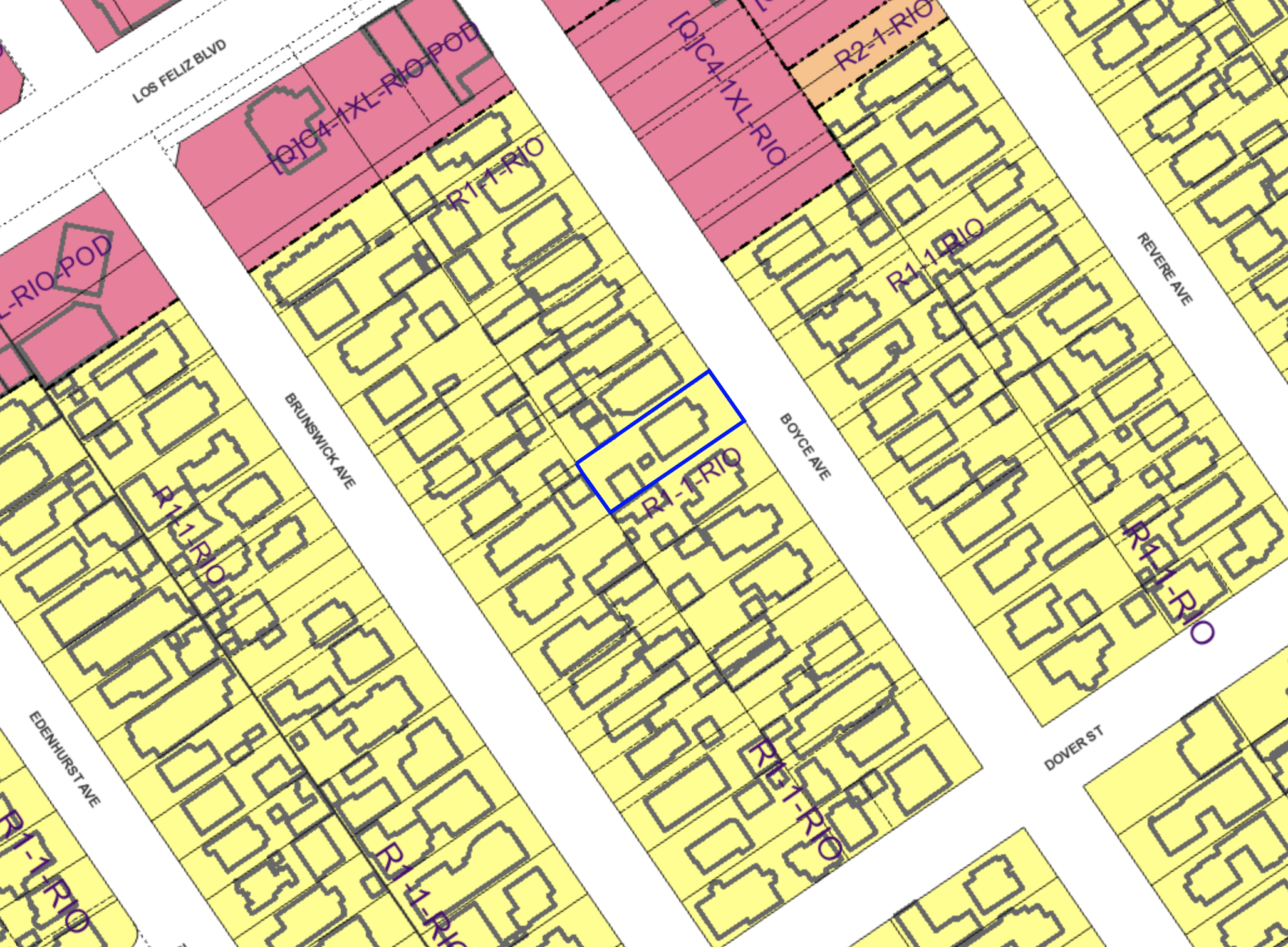
Atwater Village | ZIMAS Map

Eagle Rock | ZIMAS Map

Vermont Square | ZIMAS Map

South Los Angeles | Leimart Park | ZIMAS Map
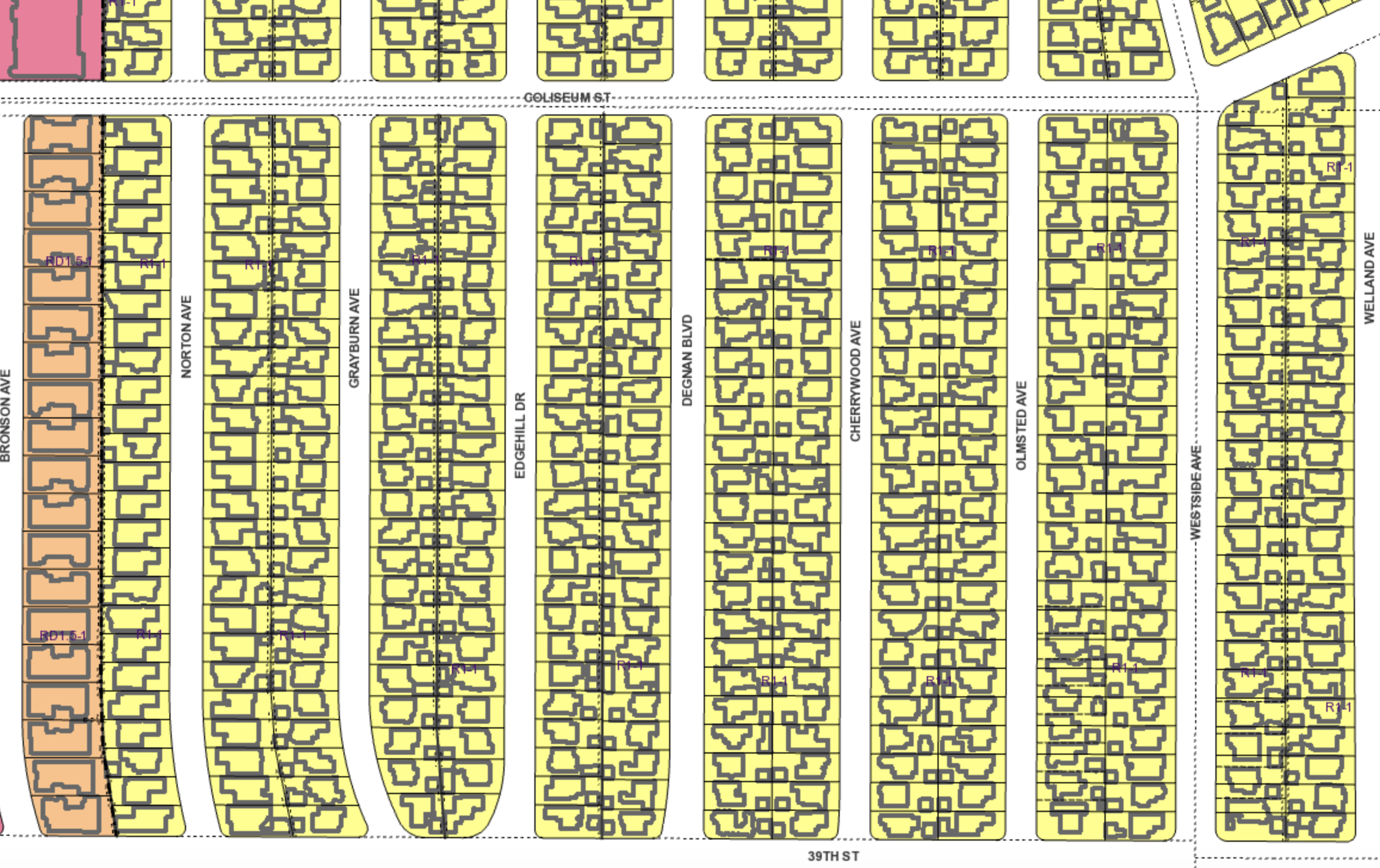
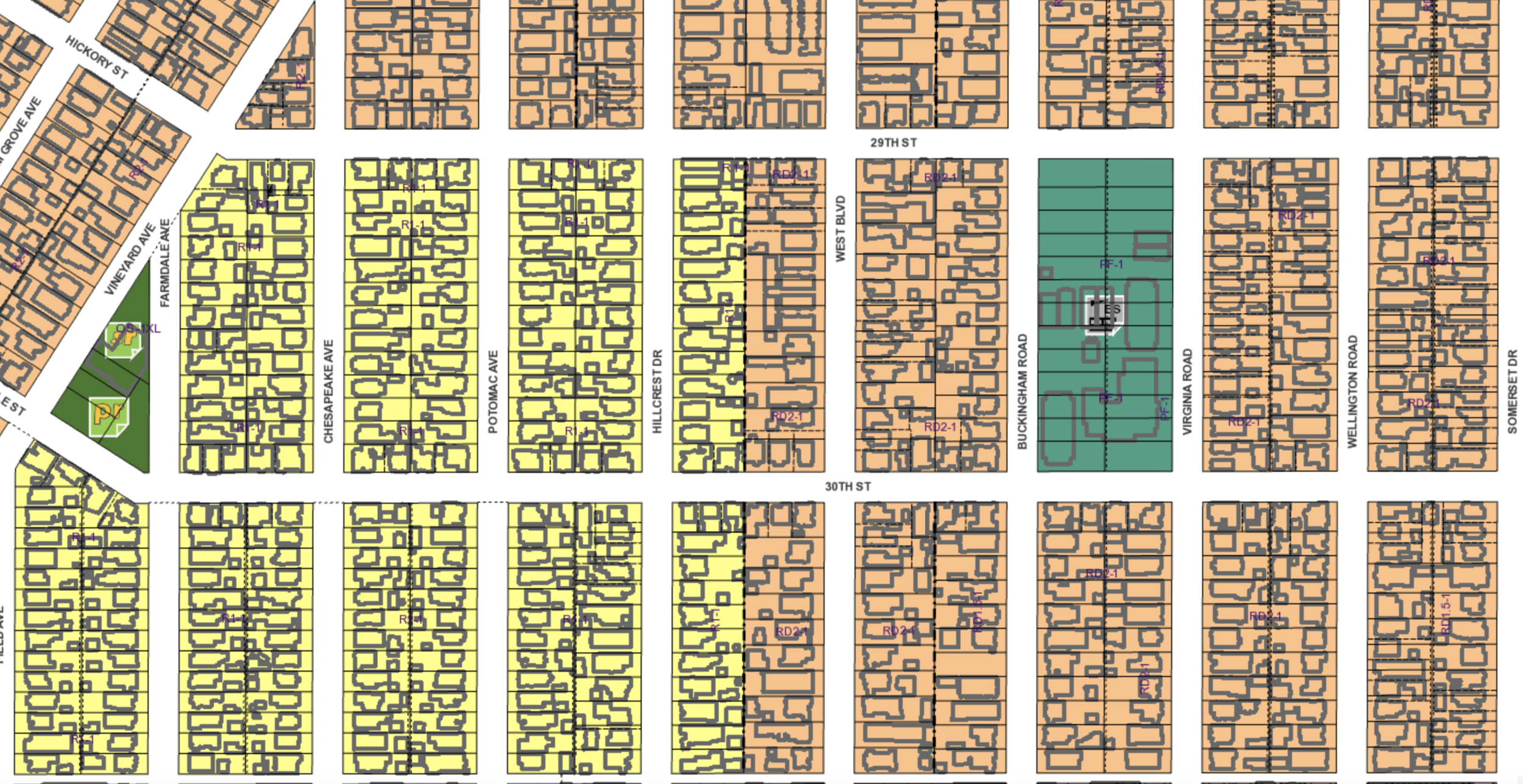
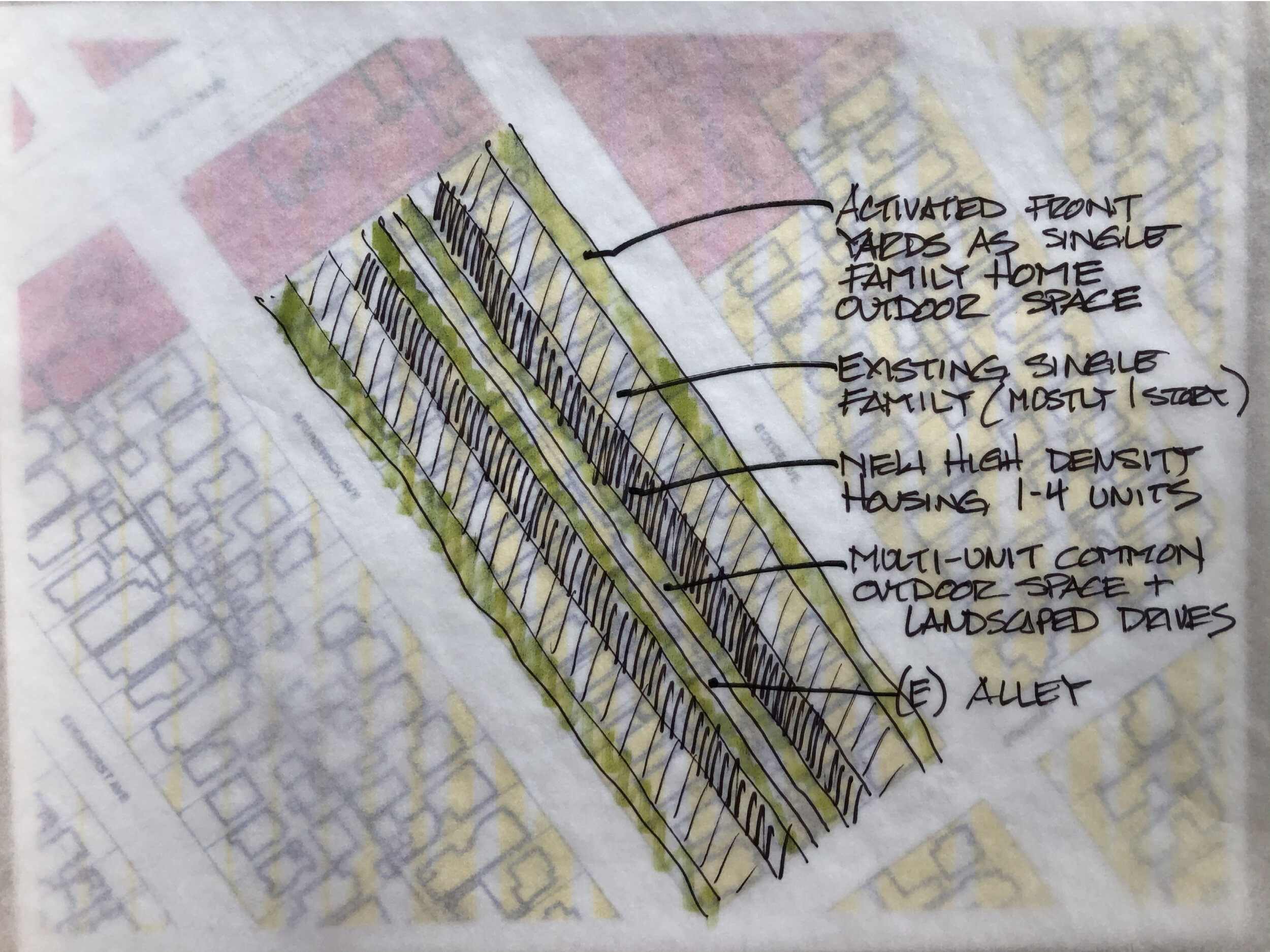
Concept Sketch done by Team Member
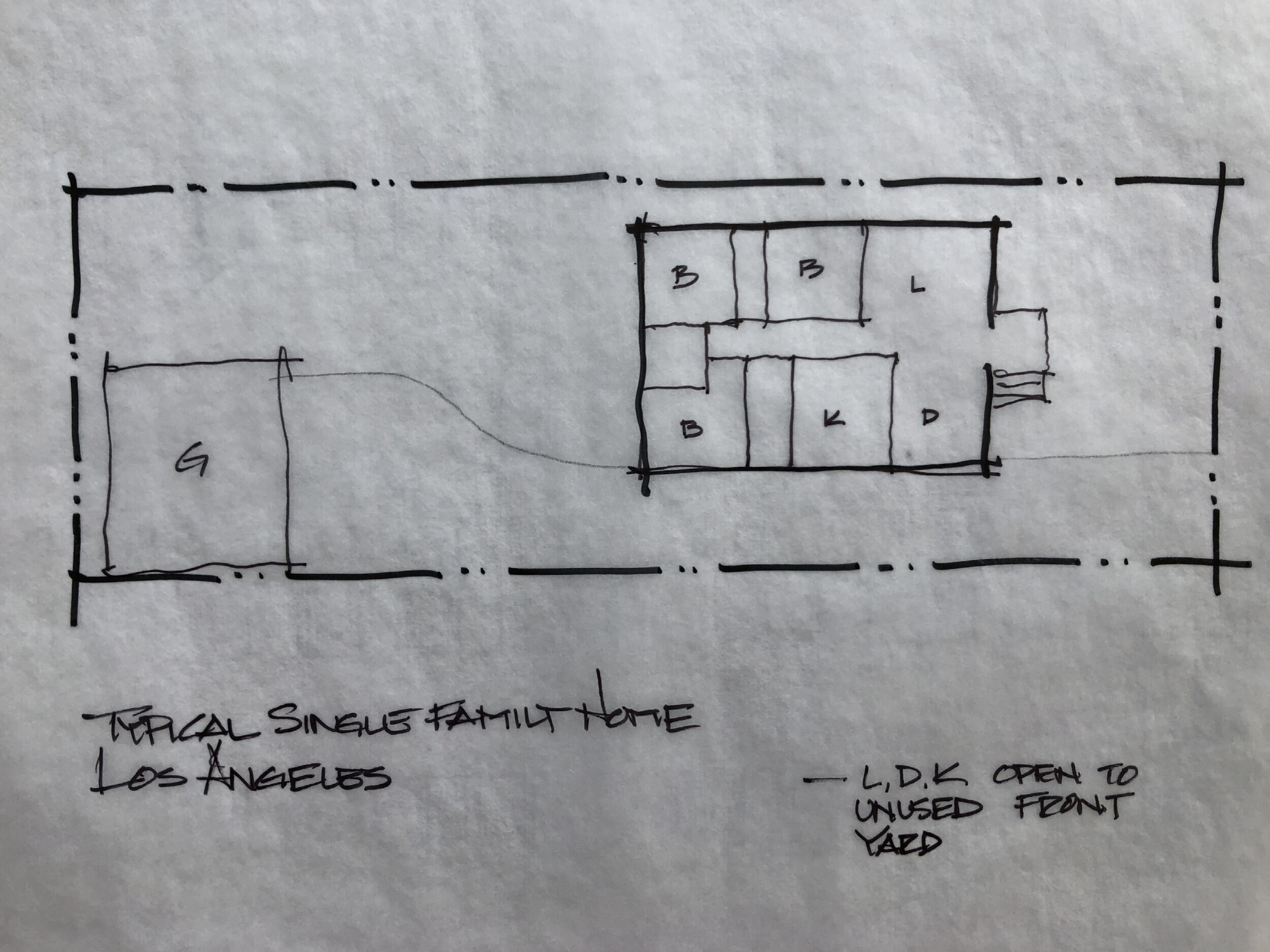
Concept Sketch done by Team Member

Concept Sketch done by Team Member
Block Development | at the Neighborhood Scale
This partial block diagram shows subdivision improvements to approximately half of the fourteen existing lots per the proposed model. Sub/Merge allows densification to occur organically as appropriate for each neighborhood, whether it's one parcel on a block or several.
This partial block could increase ownership of property from fourteen single family home owners to approximately twenty-four home owners.
Backyards may be grouped and clustered to create enlarged shared spaces through Communal Easements.
Street and Alley frontages will be lined with Agricultural Easements and landscape buffers that could include fruiting trees and shrubs, vegetated swales, and pollinator gardens.
Accessory Units have potential to bring light touches of commerce and opportunity for additional income, or extra spaces to work from home for residents.
Ability to create a Zero Energy Community. An energy-efficient community where, on a source energy basis, the actual annual delivered energy is less than or equal to the on-site renewable exported energy.
A framework to promote urban agriculture and incentivize the community to grow their own food for a healthier life style.
Planning Policy Ideas
The framework for Sub/Merge consists of ideas for modifications to current planning policy that encourage flexibility and incentivize sensitive density while avoiding heavy requirements.
Street Frontage:
Allow for flexibility in utilization of existing front yards by providing private outdoor space while reducing the screens between the front yard and public way. Residents and pedestrians should experience a greener, more enjoyable experience at the public way with stepped back, layered screening and landscaping rather than fortress-like barrier.
Provide a vegetated swale at parkway to treat stormwater runoff.
Incentivize development of an Accessory Unit by providing a portion of Lot A for Agricultural Easement. Restrict Accessory Unit size to be a maximum of 10’ high and 12' wide.
Allow for a privacy screen set back from the sidewalk if an Accessory Unit is constructed on site.
Allow for stepped privacy screening with a shorter screen at the property line and a taller privacy screen set back further from the street if an Accessory Unit is not constructed on site.
Alley Frontage:
Allow for flexibility in utilization of a new alley front yard that allows densification while encouraging more landscape and stepping new construction back from the alley.
Provide a 4' landscape buffer with vegetated swale to treat stormwater runoff.
Require some outdoor common and private areas to front alley.
Communal Easement:
Encourage shared backyards for more green space.
Ownership and maintenance by one of the Lot owners or a CLT for combined parcels.
Use by residents of both lots, and/or allow for potential to connect with neighboring lots for a more connected communal backyard space.
Communal easements shall be complimented by private outdoor space for each residence.
Adjacent buildings may build to the easement line. The easement provides a setback and space between buildings on the site.
Sites without alleys may maintain vehicular access on the side of the lot to the new rear lot parcel by way of the Communal Easement.
Maximum Height:
Encourage flexibility for new construction height tied to width of Communal Easement so that outdoor space is not compromised by height of new construction.
This scheme shows a 24’ high duplex with a 20’ wide communal space. An alternate scheme may accommodate a taller building, up to the maximum height of 33’, but with a wider communal space.
Landscape:
Encourage sustainable landscape features and increase ecological performance requirements of open outdoor areas.
Implement low-water landscaping with gray water systems and stormwater gardens positioned to capture and retain rainwater from roof surfaces.
Locate large deciduous trees to shade high heat-gain building surfaces.
Incentivize permeable site paving while minimizing hardscape by allowing for a maximum of 10% site coverage of impermeable surfaces.
Parking:
Allow for flexibility to reduce or increase parking requirements depending on specific community needs.
Parking areas may be supplemented with electric vehicle charging or bike storage to provide residents with access to a variety of mobility options.
Allow open, un-covered parking areas as well as parking under upper level decks.
Lot Development | at the Home Scale
Sub/Merge subdivides a typical 7,500 sf lot into components that allow up to three new dwelling units and new community spaces, as well as maintaining the existing single family home:
Lot A includes the existing single family home on a reduced lot size of approximately 3,500 sf that preserves the neighborhood character and scale at the street frontage. The existing house can be reconfigured with a small addition to allow an additional ADA Dwelling Unit to encourage multi-generational living. Underutilized front yard space is activated as the primary private outdoor space for the single family home, and a small Accessory Unit, aka The Lemonade Stand, that can function as a home office or allow for a small-scale entrepreneurial opportunity to sell homemade goods, encouraging community support and connection.
Lot B is a new 2,500 sf subdivided parcel at the rear of the lot that offers potential for private ownership or development by a Community Land Trust (CLT). A New Duplex allows for mindful densification with massing that is compatible with the existing context. Careful consideration of indoor-outdoor conditions and relationships between multiple households drive the upside-down space planning that locates living spaces on the upper level and private spaces at the lower level.
The Communal Easement, aka The Shared Backyard, provides a common space for planned and spontaneous interactions, enhancing the connection for all the residents of Lot A and B.
Agricultural Easements at the street and alley allow for portions of the parcel to be managed and maintained by a CLT for urban agriculture or community gardens to create productive landscapes to serve as a buffer between the public way and private spaces.
The public way can be treated as Green Alleys and Slow Streets to create protected lanes and additional open space for pedestrians to run, bike or scoot through their neighborhood.
Back to




