
Grounded Excavations: Uncovering the Sectional Attribute Between Landscape and Building
The dialogue between architecture, landscape and human experience has been addressed historically through the use of representation. While the importance of the human experience is not equally addressed in all discourses, the building section emerges as a common device for restoring the architect’s focus on the human experience and questions how the architectural section can generate design.
University of North Carolina, Charlotte | 2014
Won “Best Graduate Thesis”
Photo of final 3D model — as a whole and split apart showing the sectional properties of the investigation
This thesis explores the relationship between the two-dimensional representation and the three-dimensional space through a series of sectional taxonomies that analyze programmatic elements based on spatial experiences. These programmatic spatial conditions will assess spaces that typically result from digital methods like extrusions, pulls, boolean, loft and sweep spaces. From this taxonomy of sections, a series of vignettes will be developed and 3D-printed that start to blend these sections while trying to answer the thesis question, can the architectural section generate design especially with tools that don’t privilege the section?
Although the field has tried to address this question by shifting towards digital drawing methods like Revit, AutoCAD and Rhino, these programs still favor the use of the plan and object-based form as the primary design generators. The architectural section gives dimensionality and scale to the architecture that the plan does not. In the digital realm, the section is allowed to extend beyond orthographic projection, which then allows a designer to better understand the human and cultural implications. The section has the potential to transition back to architecture, imbued with experiential meaning and away from the purely formal architecture. This thesis demonstrated how, by designing in section, the quality of the space becomes unique and rich.
Thesis Argument
Defining it.
Can the architectural SECTION generate design?
By using the section as a tool to generate design, this thesis will help the architect to better understand humanist and cultural implications of form through the relationship of the section to the ground because the section illustrates both the interior-exterior dialectic and in terms of the human body.
Studying it.
The Literature Map
The literature map is a graphic tool that visually locates the main discourses and intersections between the different discourses related to this thesis. Above, you will notice that there are three yellow bars that indicate the different discourses related to this thesis. The categories are representation, phenomenology and methodologies. The gap Grounded Excavations will address is as follows,
“Historically, section has been used as a two-dimensional representational tool, yet several discourses implicitly discuss that section has a three-dimensional quality to it. The section as a generator of design will analyze the spatial quality through potential social situations and phenomenal characteristics creating dialectic between architecture, landscape and the human experience.“
Analyzing it.
The Library of ‘Great Sections’
A library of sections was collected to start to demonstrate the historical range of architectural sections in the context of design. One of the interesting observations recognized was the prominence of Henri Labrouste’s cenotaph in the context of architectural sections. Labrouste’s 1829 design representation demonstrated how “a section design can be a means of controlling compositions and an occasion for aestheticizing the rendering of the project.” This is important to note because of the representation of light, experience and quality of space of the cenotaph. While Guillerme observes that the cenotaph does aestheticize the rendering of the project, it isn’t only a representation diagram, but the beginnings of alluding to the importance of depicting the quality of space, three-dimensional space. Some of these representative methods like the use of shadow to depict light are techniques that contemporary trends are using to depict the quality of space, which again supports the notion that section isn’t just a drawing, but is spatial. Above these sections are the initial attempts at diagramming and abstracting the spatial quality demonstrated in the architectural section.
Case Study #1
This case study analyzes Sverre Fehn’s experiential paths in Hamar Bispegard Museum through the analysis tool of section. A series of sections through the museum were taken, analyzed and then abstracted to better understand the quality of space. Through this exercise, it is interesting to note the compression and expansion of space along a path, where Fehn uses the ramps to help facilitate this compression leading up to a threshold and then a strong release once the visitor crosses through a threshold whether it is an actual or implied condition. This pattern was observed once the space was abstracted into just a graphic representation of the space. These graphic abstractions not only distilled the sectional poche, but also inverted the poche so it was an abstraction of the architectural space, which starts to analyze and critique that the section isn’t just a two-dimensional drawing, but a three-dimensional occupation of space.
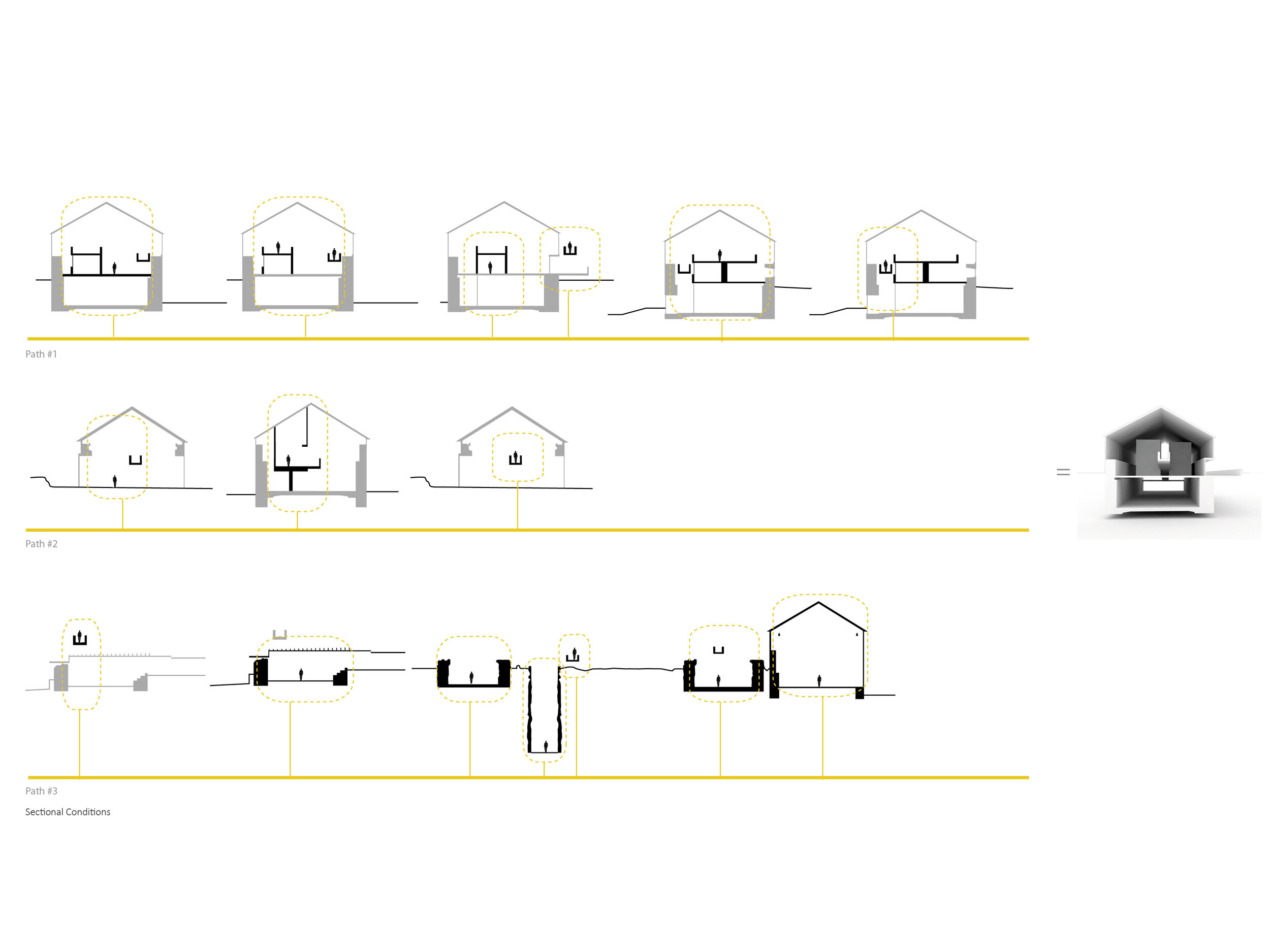

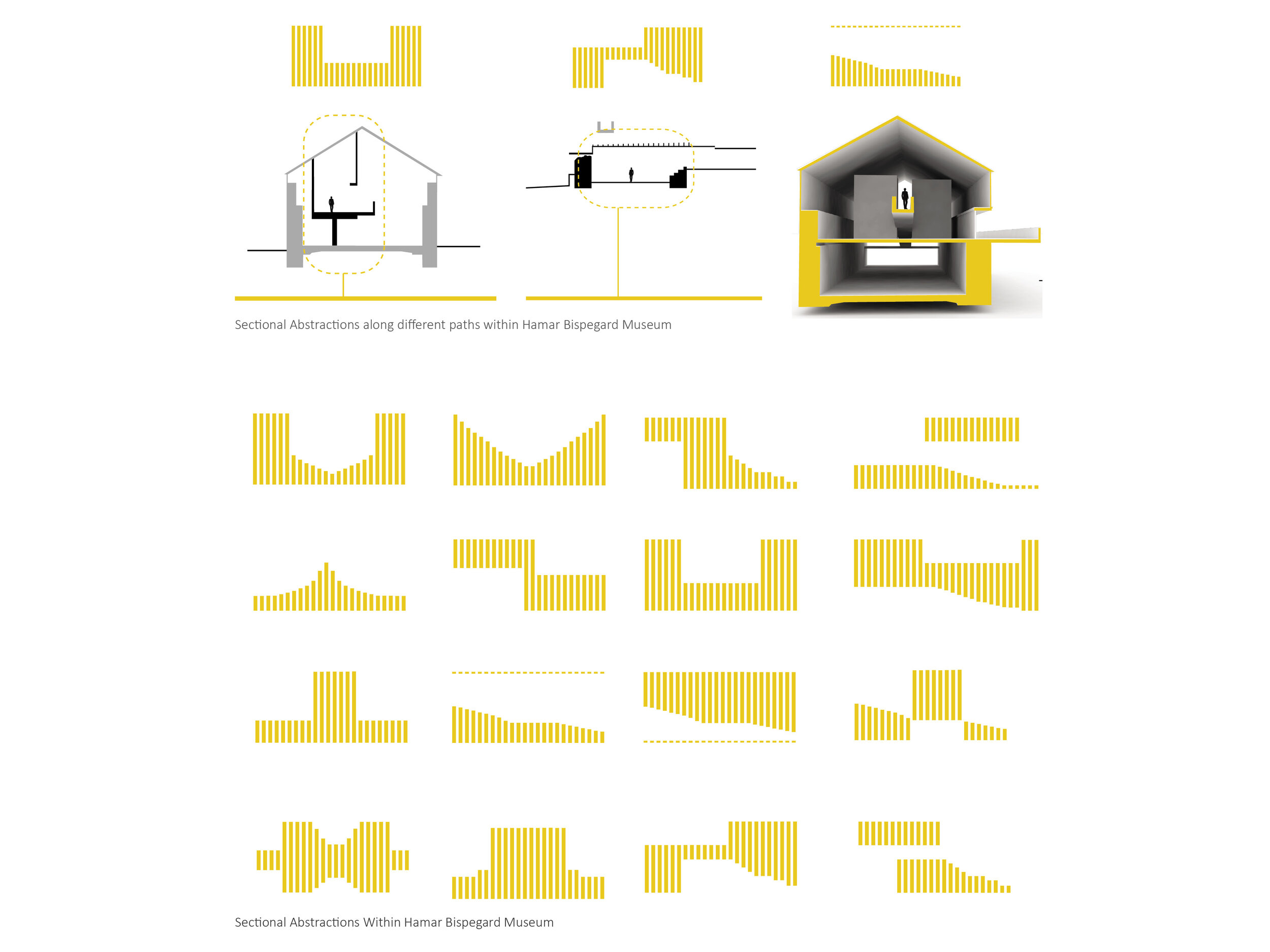
Initial Taxonomy Studies
Case Study Analysis
This was the first attempt at clearly defining the taxonomy as well as the process of using the taxonomy. In order to create a common baseline, the same section was used to generate the manipulation of the form with each different taxonomy. The section used was from Hamar Bispegard Museum that was defined and analyzed in the case studies. This exercise forced the understanding of the tool and operation as well as gage how well the audience could understand the manipulation. It was in this initial study that the loft taxonomy emerged. Therefore, the taxonomies defined at this stage were the extrusion, pull, loft, and boolean as well as an attempt with designing with multiple taxonomies. This study highlighted the strengths and weaknesses of the diagramming method as well as the importance to explore multiple investigations of each taxonomy and the aid of a 3D model.
Esquisse
This esquisse looked at the three taxonomies defined in the project description and started attempting to generate form with different sections. This was the first attempt at transforming the two-dimensional representation into three-dimensional form. Not only did the esquisse look at generating form in the digital world, but also how to physically build the design. The first three taxonomies defined were the extrusion, pull and boolean. Theses three taxonomies seem to be the fundamentals of form and definitely the fundamental taxonomies of this thesis. For reference, an extrusion is a plan that is extruded along the z-axis; a pull is a section profile that is pulled along the x-or y-axis; and a boolean is two forms that intersect and the result is an addition of the two forms, subtraction of the two forms or an intersection of the two forms. The critique of this esquisse was the lack of clarity in the methodology of how the form was generated, which became the focus for the presentation material for the first quarter review.
Process - Section Study
One of the common initial critiques of this thesis was the testing method. The diagram set below was a methodology attempt for testing the thesis that directly came out of the esquisse review. Using the software, Rhino, a charrette took place that attempted to “design” in section. This was achieved by designing only in one view within Rhino. The diagram set shows the steps used to design this way. The results indicated that there was a spatial intent with each step in section, however, the attempt also demonstrates the ineffective way to control the spatial outcome of the section. Therefore, this initial methodology would not work for testing the thesis as well as proved to the critiques, that while the thesis is arguing for designing in section, it does not literally mean only seeing one view. Through the research and the different testing methods, the digital realm allows for extending out of typical orthographic projection while still using the architectural section as a generator of design and form.

Case Study Analysis
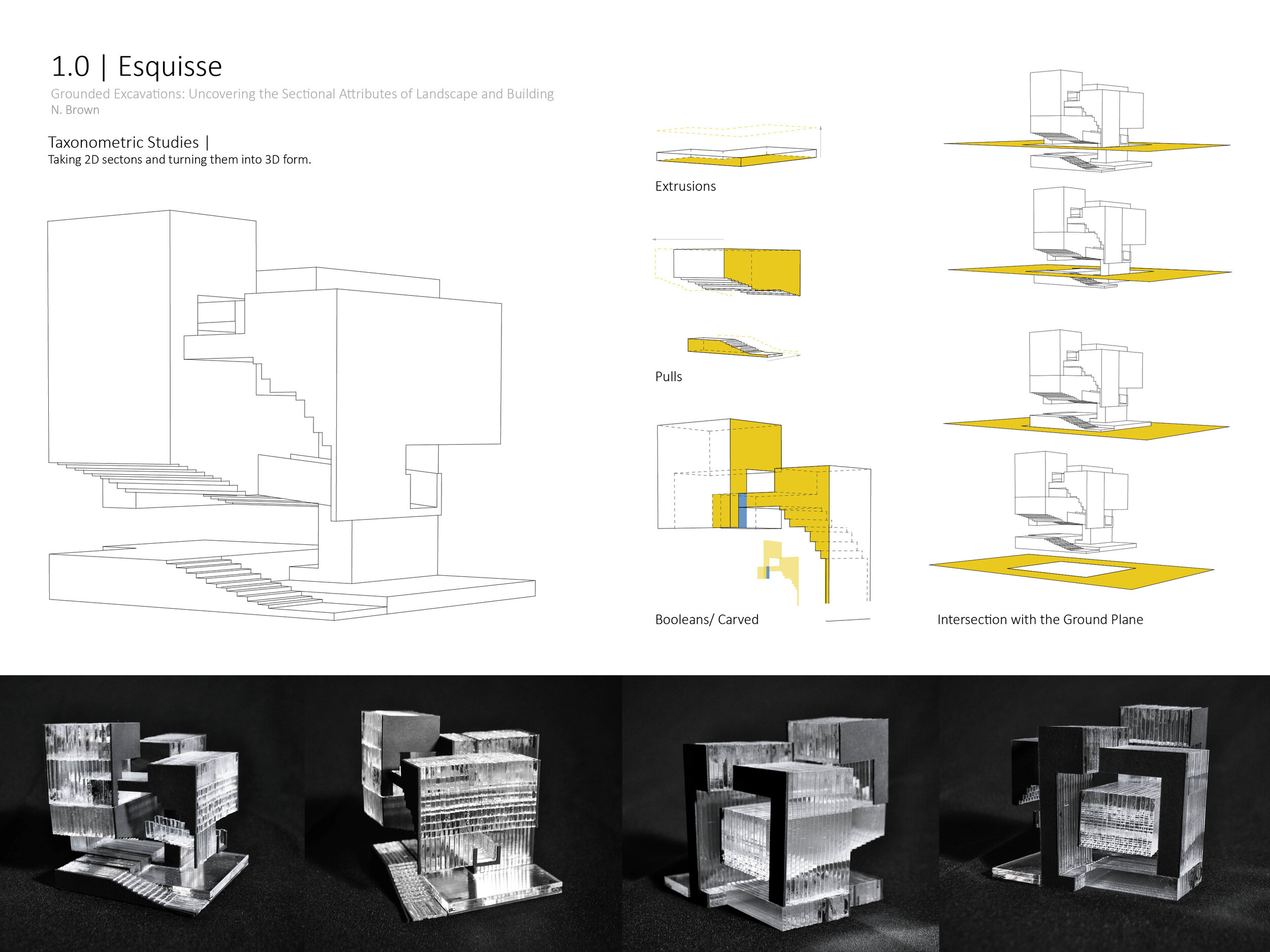
Esquisse
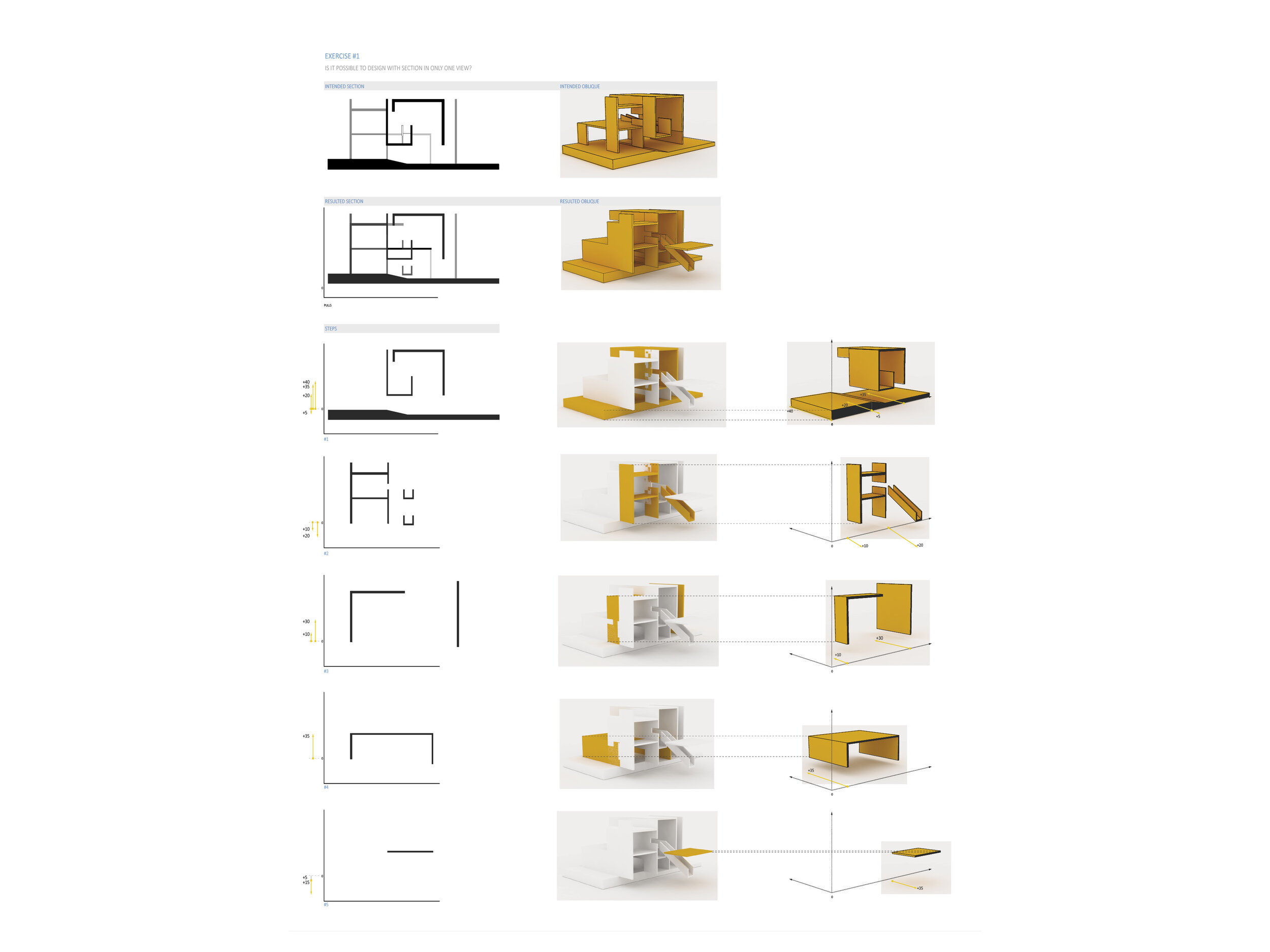
Process - Section Study
The Limitations of Sections
After the first initial studies, certain limitations about section started to become apparent and become important to note as they influence the taxonomy investigations.
The first limitation is how to ‘cap’ a pull or an extrusion. If designing with a section profile, how does that profile terminate into the facade or is it revealed in the elevation of the design?
The second limitation and fundamentally, how does the taxonomy (design) change axis because if that problem isn’t resolved, one is left with either shotgun style spaces or a series of piece meal spaces that have no common threshold and intersection between each other.
The third limitation is how does design incorporate the longitudinal section with the series of transverse sections? This question starts to address the need for multiple views while designing as well as the intersection of different sectional conditions because it will effect the spatial quality.
Lastly, the fourth limitation is how does the intersection of multiple taxonomies effect the spatial quality? Multiple taxonomies will lead to a complexity of space; however, it is important to be cognizant of the complexity so the form doesn’t get out of control and become meaningless.
Taxonomy Investigations
After defining the taxonomies and beginning to understand the method in testing the thesis, a series of investigations took place where there were four iterations for each taxonomy that was investigated. Below is the loft taxonomy investigation. The investigation started to place the user within the formal manipulation so there was a sense of scale. However, with each iteration, the absence of program was noted. The last investigation in each series started to proposed the idea of program and site context; however, at this time the thesis still remained heavily in the abstract world.
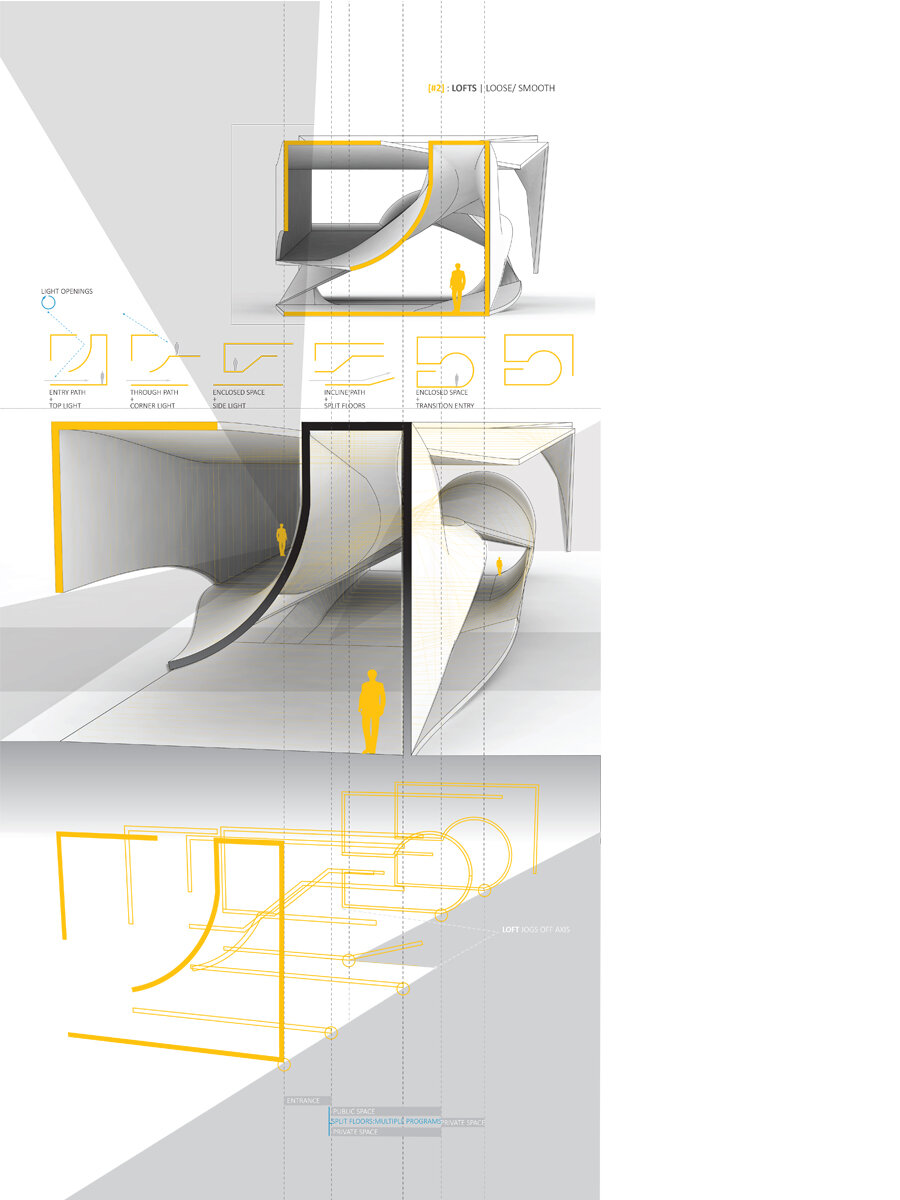
01 | Loft | Straight Study
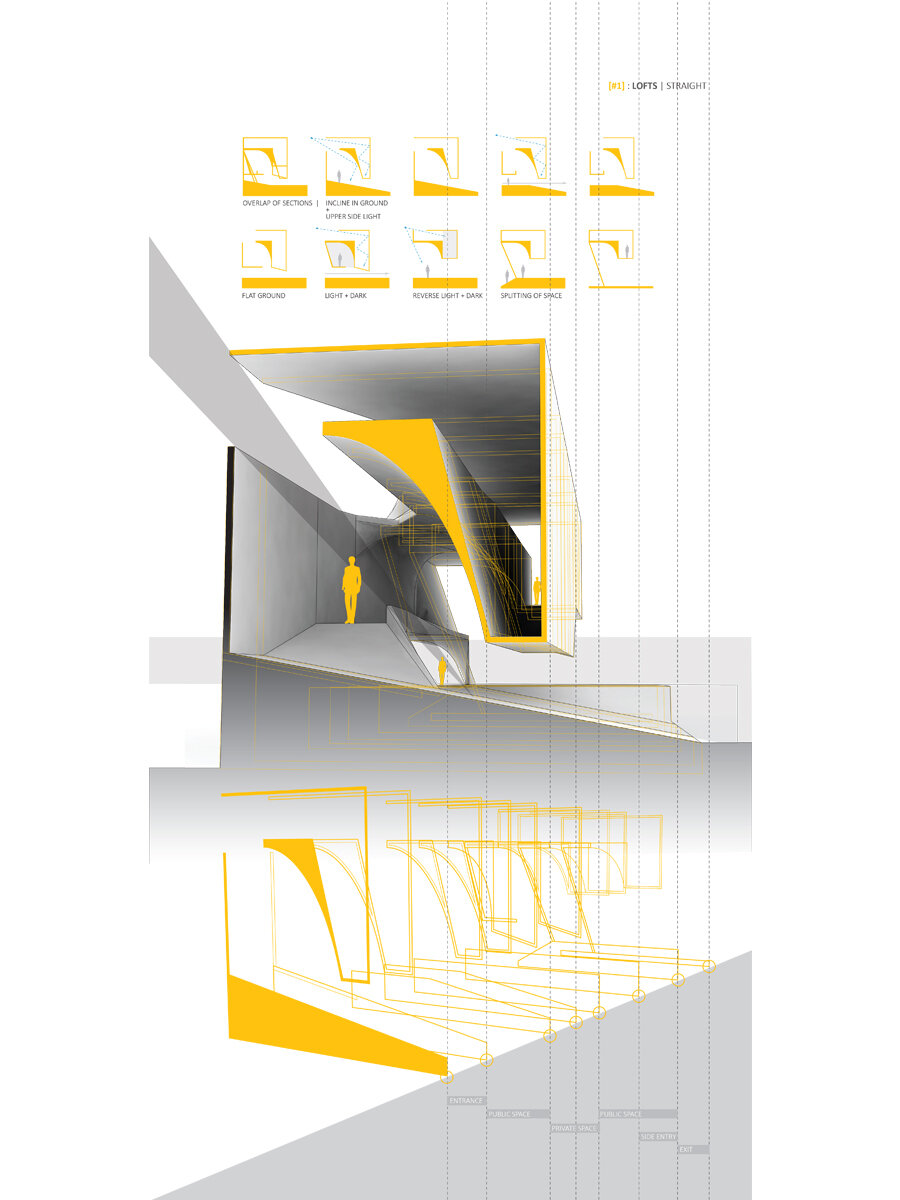
02 | Loft | Curve/ Smooth Study

03 | Loft | Taxonomy Development Study
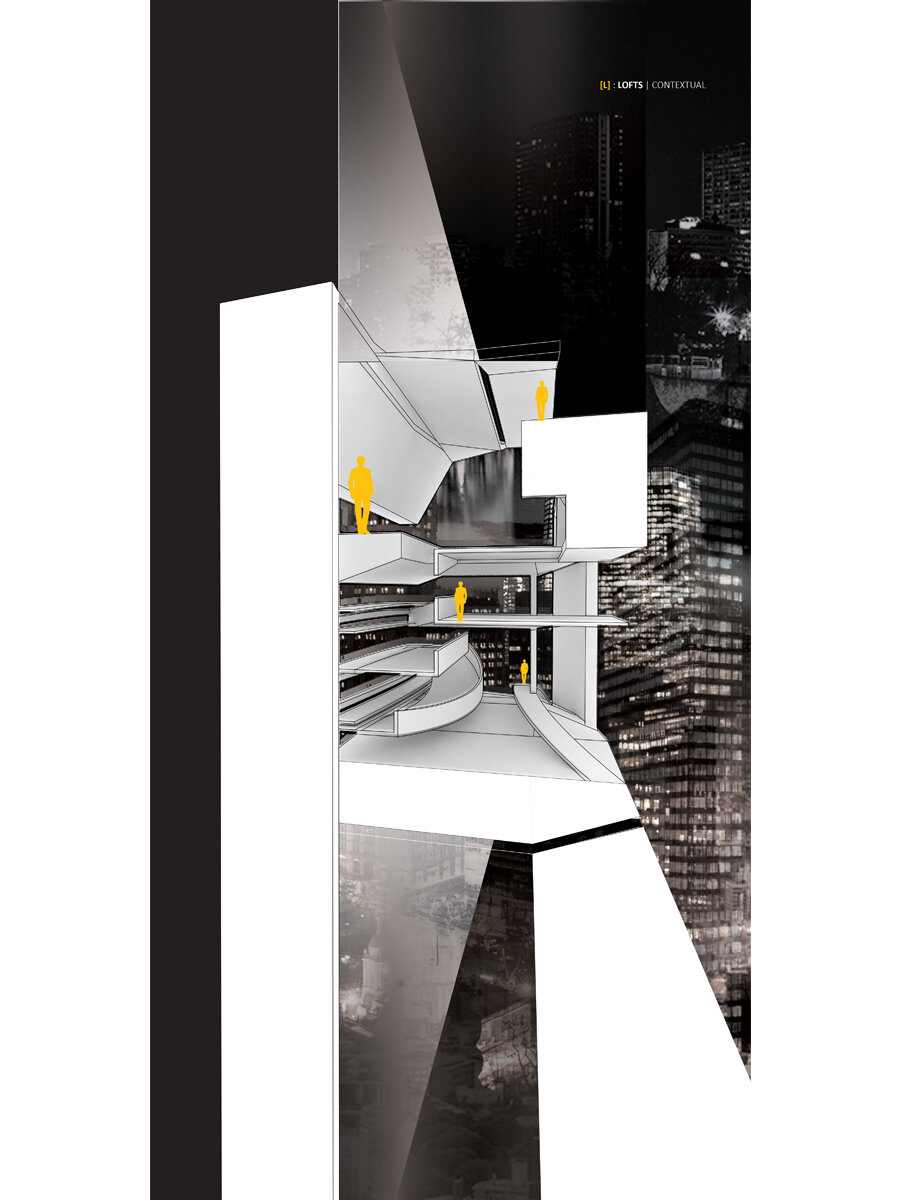
04 | Loft | Contextual Study
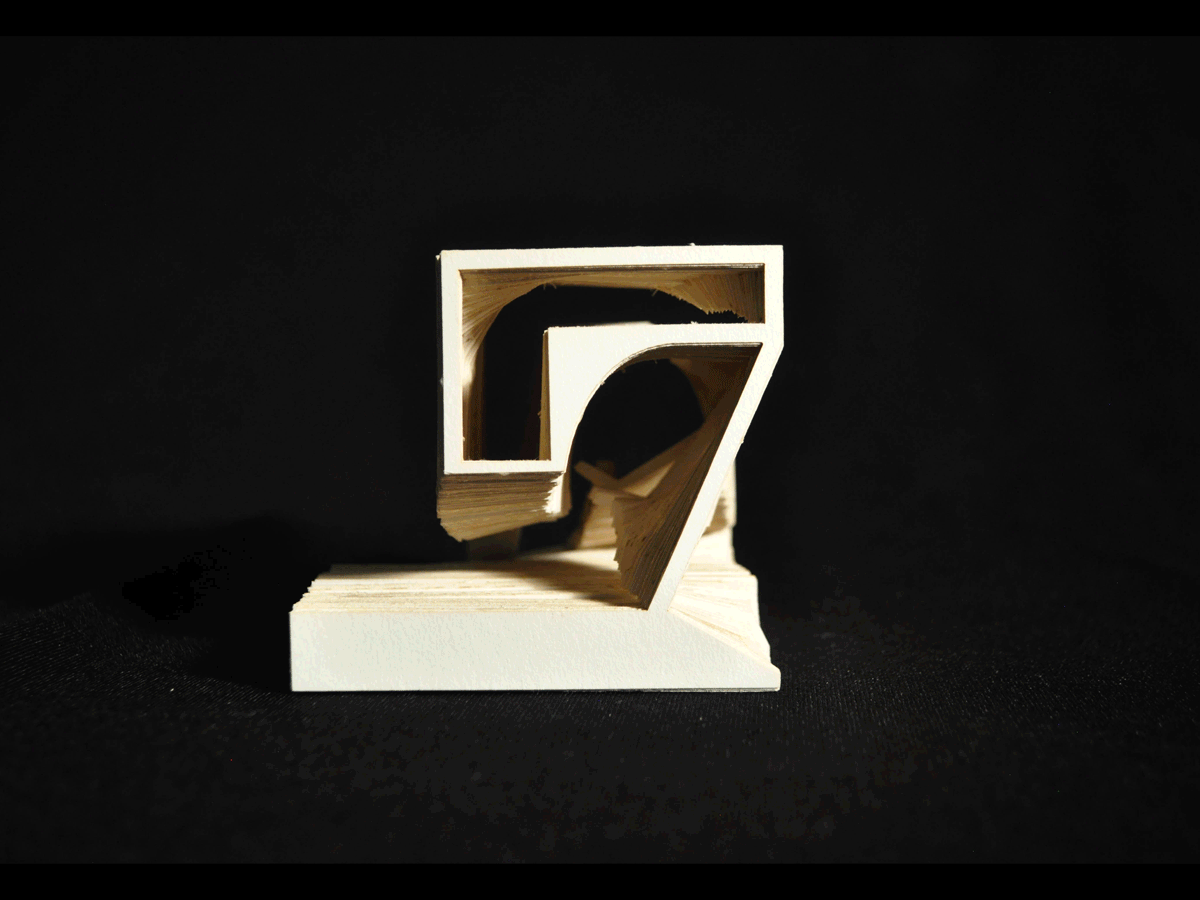
Study model (+600 laser cut sections) of Loft Taxonomy
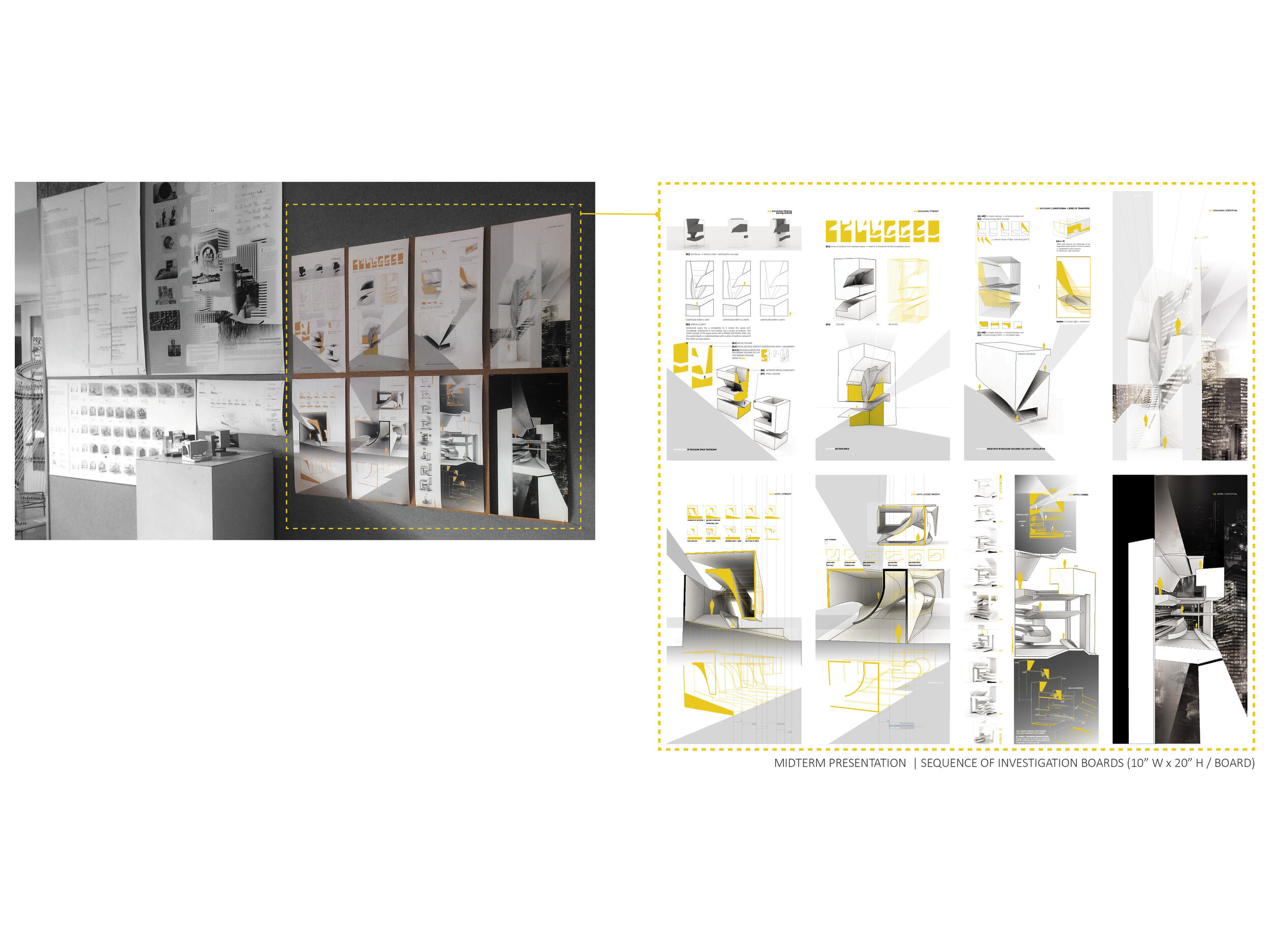
Defining the Taxonomies
The final taxonomies are extrusions, pulls, booleans, lofts and sweeps, which have been defined and analyzed throughout the entire semester. These taxonomies become the foundation for the entire thesis because they are the operations and tools that were used in conjunction with various section conditions. Without having a clear understanding of each taxonomy, the development of the thesis would not have gone as far as it did. Each taxonomy also has a case study associated with it that starts to situates itself within the historical context of architecture and the development of space. Therefore the final definitions of each taxonomy are as follows:
EXTRUSIONS: develop out of plan and indicate a vertical movement between spaces. These spaces can have a stereotomic quality to them as well as indicate a stacked condition that evolves out of a stacked plan and program similarly seen in a skyscraper or shopping mall. While these spaces don’t typically offer diverse spatial conditions, they do offer a unique opportunity to break the regularity with a strong spatial moment within the architecture. The case study associated with an extrusion is Villa Capra “La Rotonda” because it demonstrates the traditional thought about architecture in relation to the section and the ‘operation’ of design. Historically, the building technology and design preference at the time favored the plan and the stereotomic design aesthetic. These ‘extrusion’ spaces yield a ‘typical’ section, which allows for a fairly comprehensive understanding of the architectural space as well as it could be easily aligned with the analog representation of the space.
PULLS: are horizontal extrusions that develop out of sections and/or elevations. This is one method in giving dimension to the section. Pulls demonstrate infinite lengths of space and aren’t determined by ceiling heights. These spaces are conducive to holding large amounts of space and these spaces can indicate a sequential program like an arcade, markets or airports. The case study for the pull was the Farnsworth House because it starts to demonstrate how technology starts to effect space with the introduction of steel. With the use of steel, longer spans can be incorporated into design, which gives way to a new methods space is experienced.
BOOLEANS: is one of the terms digital modeling software uses to talk about compound spaces. Booleans develop out of an intersection between forms formed from either pulls or extrusions. These complex forms are either spaces carved out, added to or the intersection of forms. These spaces are collaged spatial experiences where this thesis starts to look at the collaged experiential spatial conditions. The case study for a boolean space was the Tres-Grande Bibliotheque by OMA. This project is important because it starts to look at particular forms for a particular program element as well as their process diagrams start to show the influence of the computer on design and architectural spaces. The computer starts to become an effective tool that is impacting the way space is designed and ultimately perceived.
LOFTS: are section profiles combined together that then build form. While they are typically along one axis, lofts are not contained to a single axis, nor orthogonal forms. Lofts also allow for compound, complex forms and begin to indicate a morphing spatial sequence or program. These profiles for this thesis are sections of space that become the control points for the generation of the design. The case study for a loft is the Kiasma Museum of Contemporary Art by Steven Holl. Loft spaces questions the dialogue between the interior and the exterior of space. Steven Holl’s Kiasma Museum is based off a series of sections that start to change and manipulate the interior spaces. Kiasma can be represented and understood through a series of sections compared to a singular ‘typical’ longitudinal and transverse section. However, Kiasma can be seen as a overall formal loft compared to a series of individual lofted spaces.
SWEEPS: allow for the ability to change the axis of a pull and/or a loft taxonomy. A sweep acts as an in-between of a pull and a loft, which allows for an axial change and orientation of the landscape. In the digital realm, sweeps need at least one profile (section) and one or two rails, which becomes the path of movement of the form. The case study of the sweep was Zaha Hadid’s Glasgow Riverside Museum. Hadid has challenged and incorporated the use of parametric design and the fluid/flow aesthetic. This style is challenging the intersection between design and technology, which in turn is producing new spatial experiences.
With each taxonomy, there is a 3D printed model that demonstrates the taxonomy. It is important to actually take the models out of the digital realm and experience it. Also note the historical time line that runs along the top of each board. The case study is called out for each taxonomy as well several other projects that belong on the timeline. While in review it is interesting to see both contemporary and historical projects that would fit within the timeline. This discussion that was generated during the review demonstrates the relevance and importance of the thesis. The effects of the digital hand are changing the way space is designed and ultimately the way space is perceived. With each taxonomy, the importance of it comes into play with the evolution and transition of technology. This transition is currently going on and the current generation of designers will have a voice in how to shape the outcome of this transition. The use of the digital tool isn’t going away, so it is important to have a clear understanding of the effects it is having in the built environment and to make sure it doesn’t neglect the user.
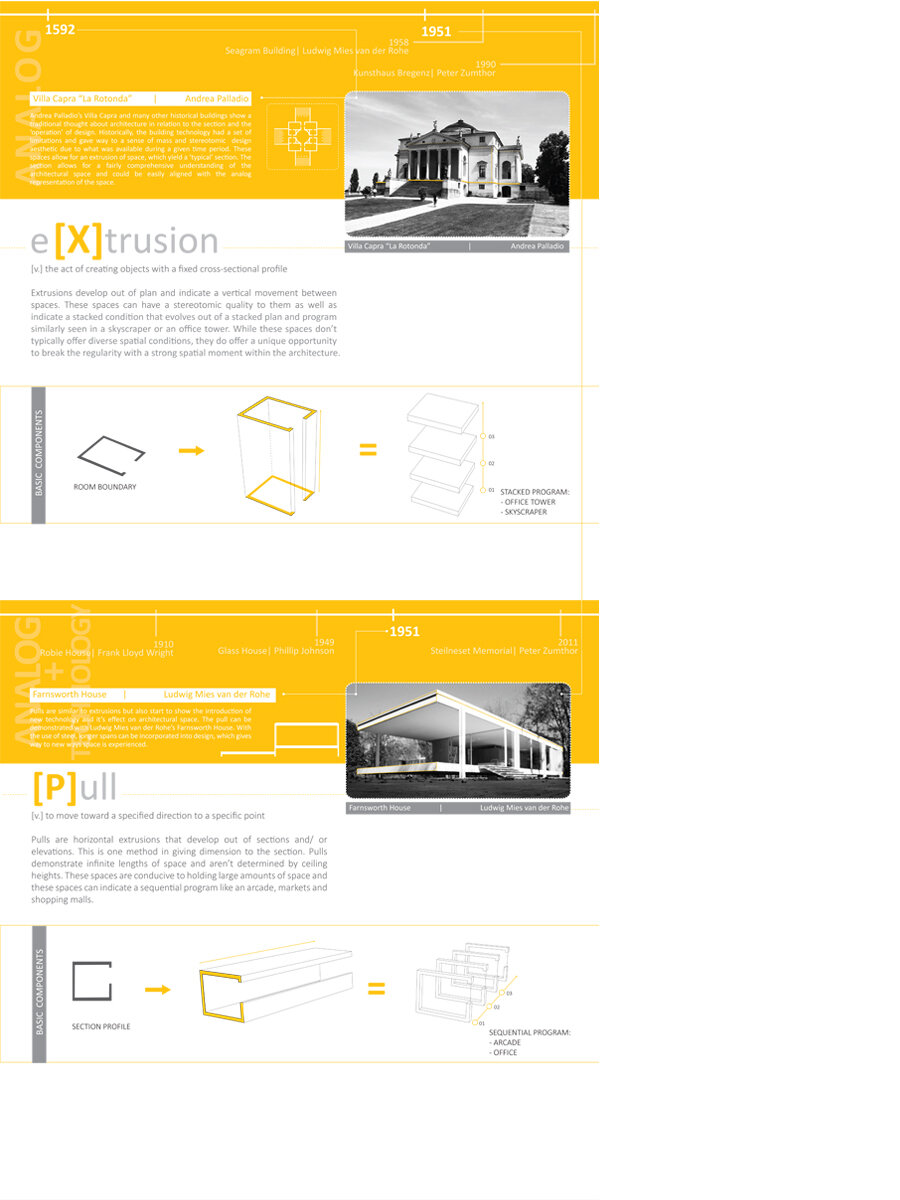
Taxonomy Definition Boards that include Historical Timeline + 3D Taxonomy Models
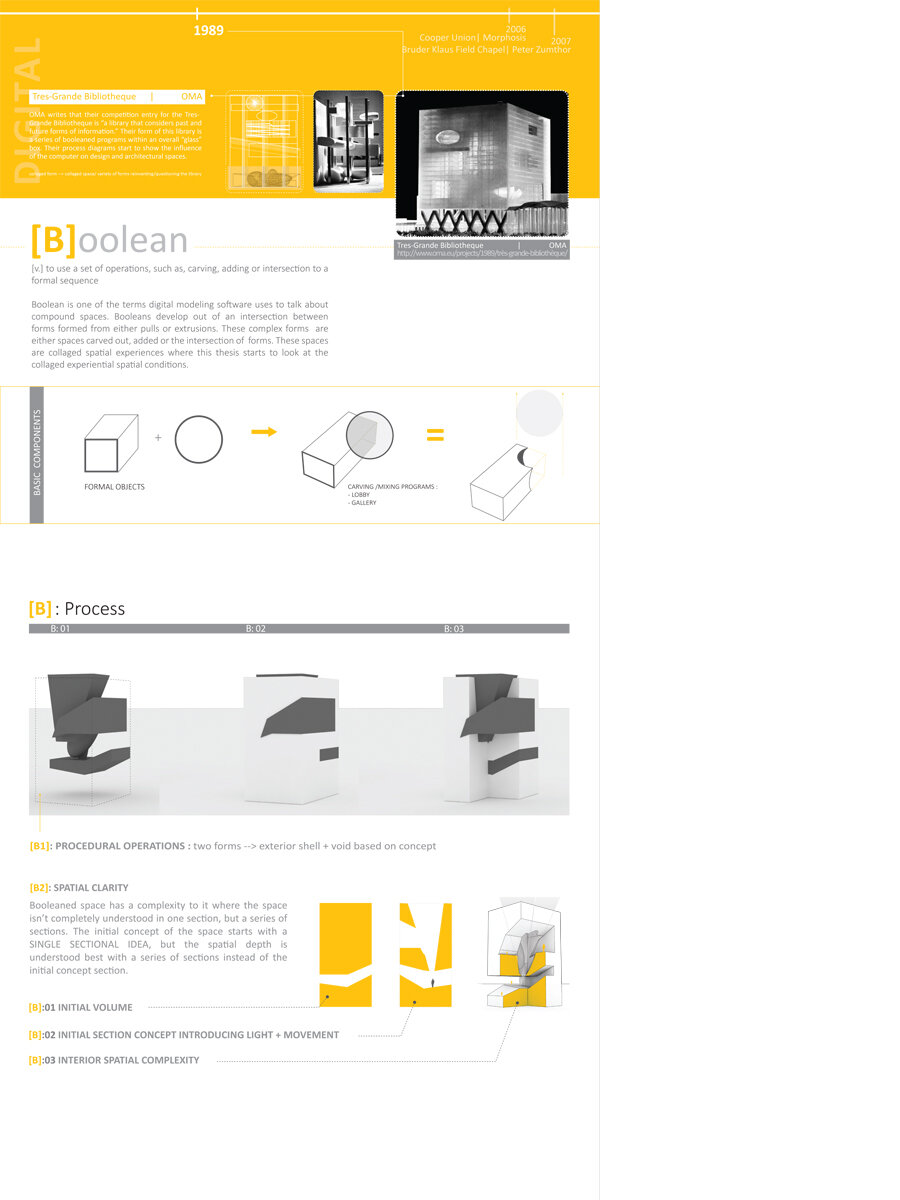
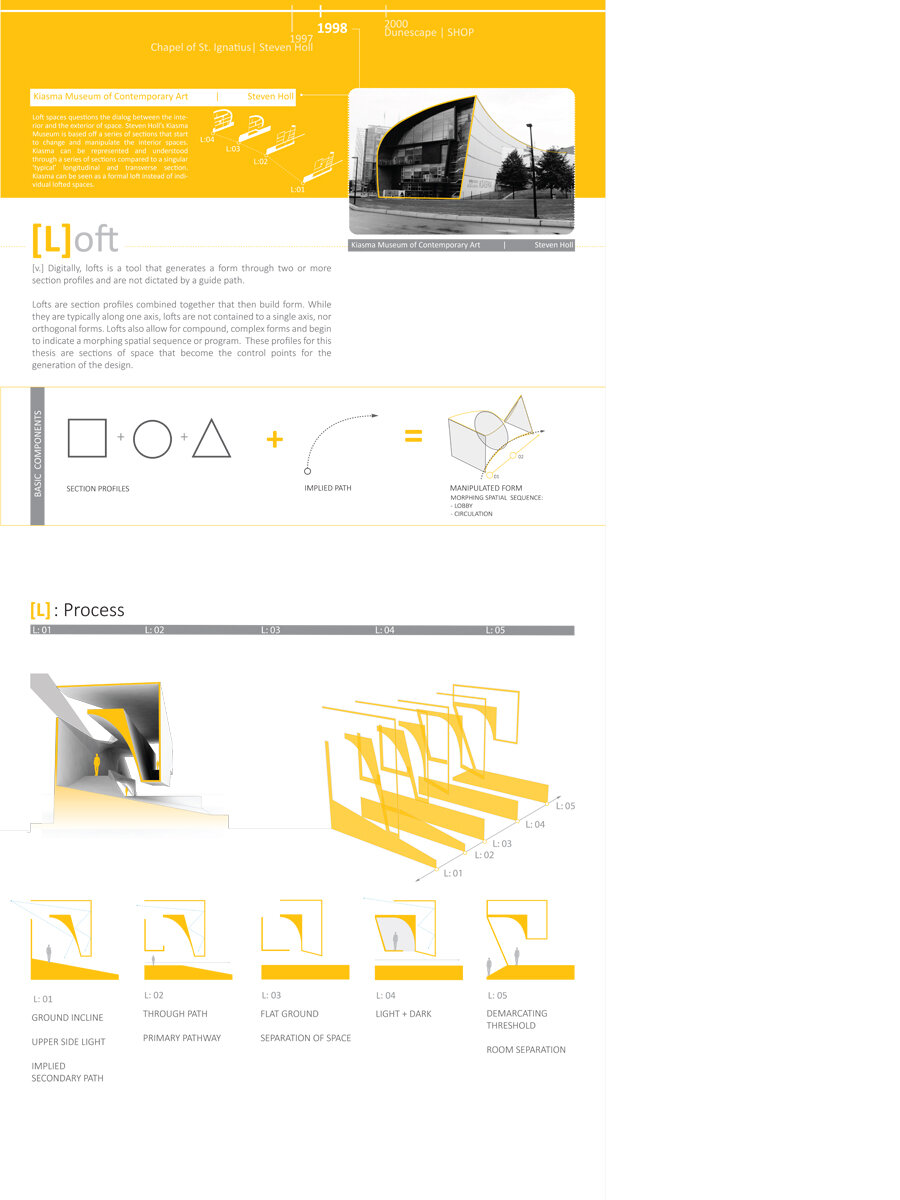
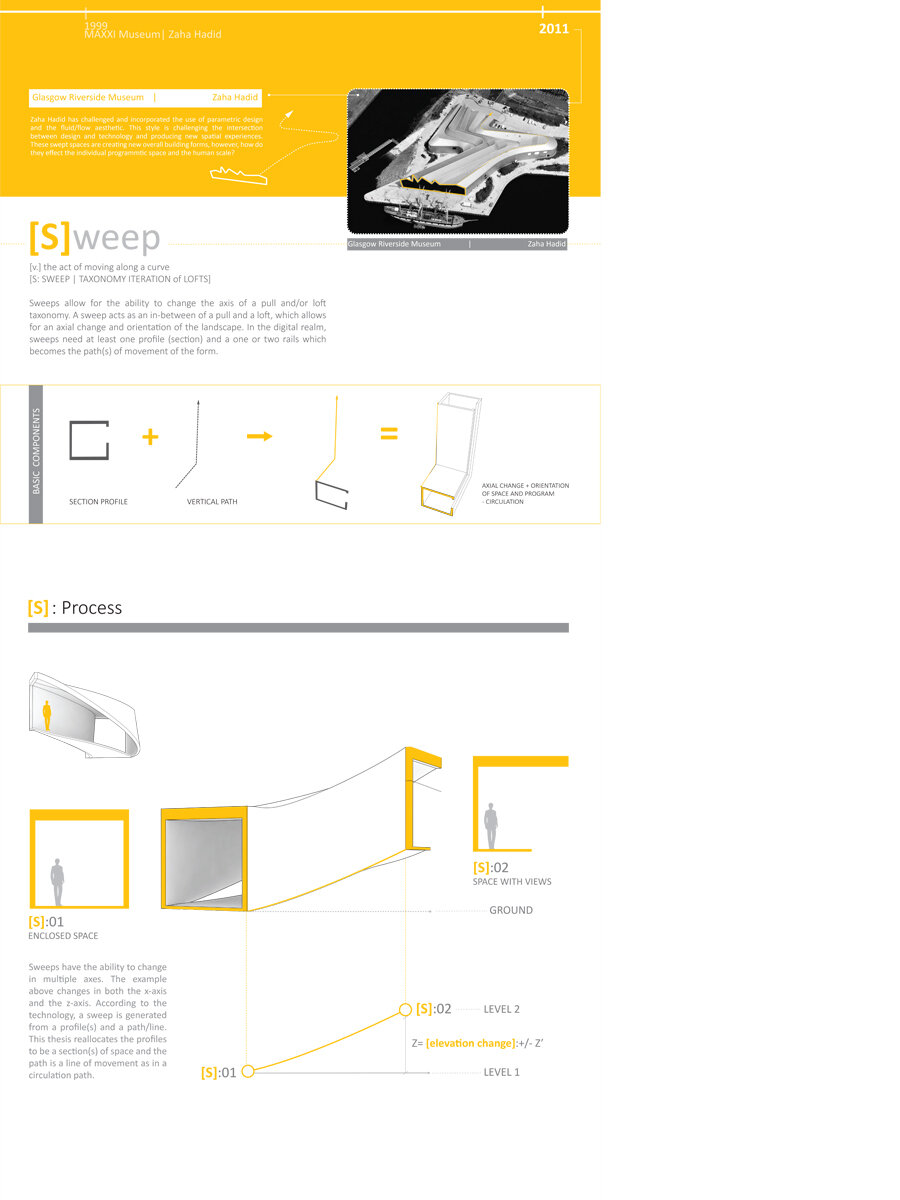
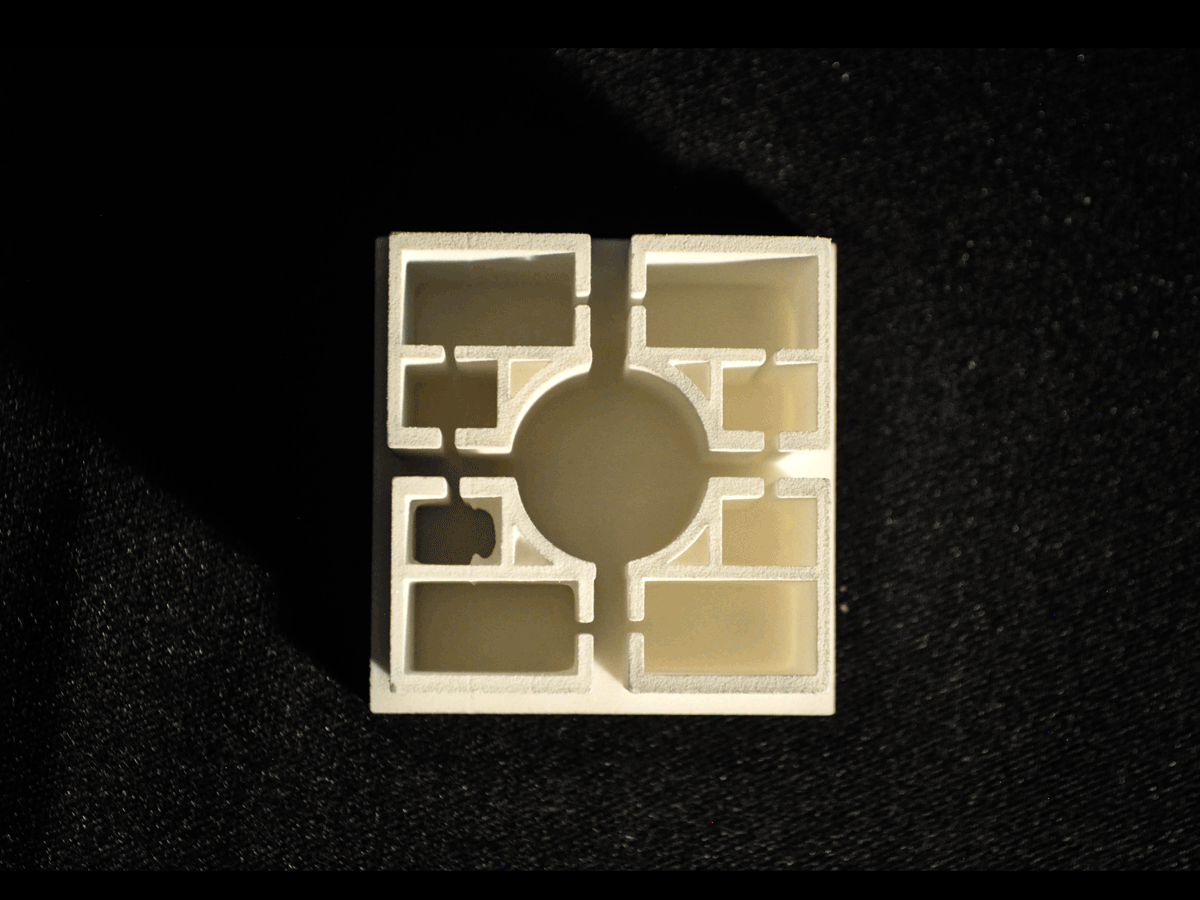
Extrusion Model
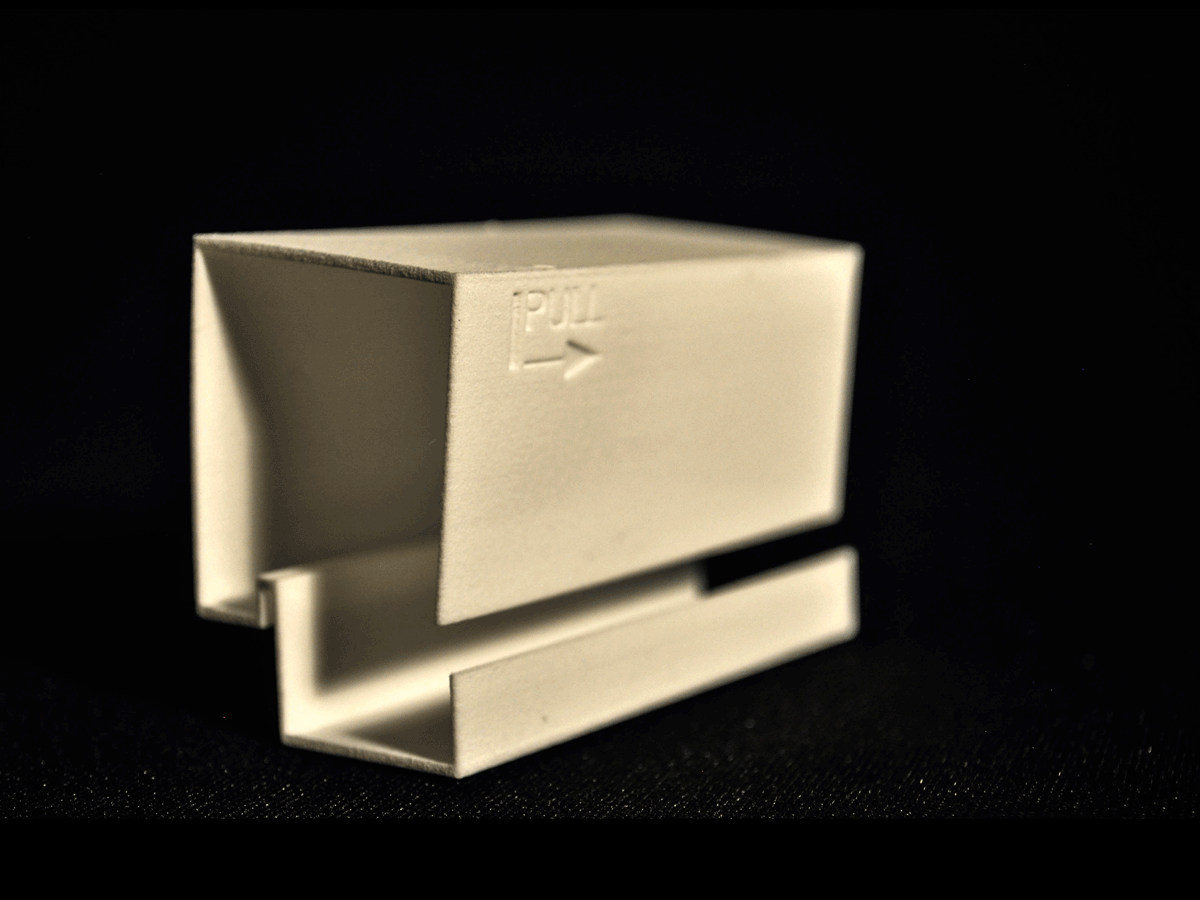
Pull Model
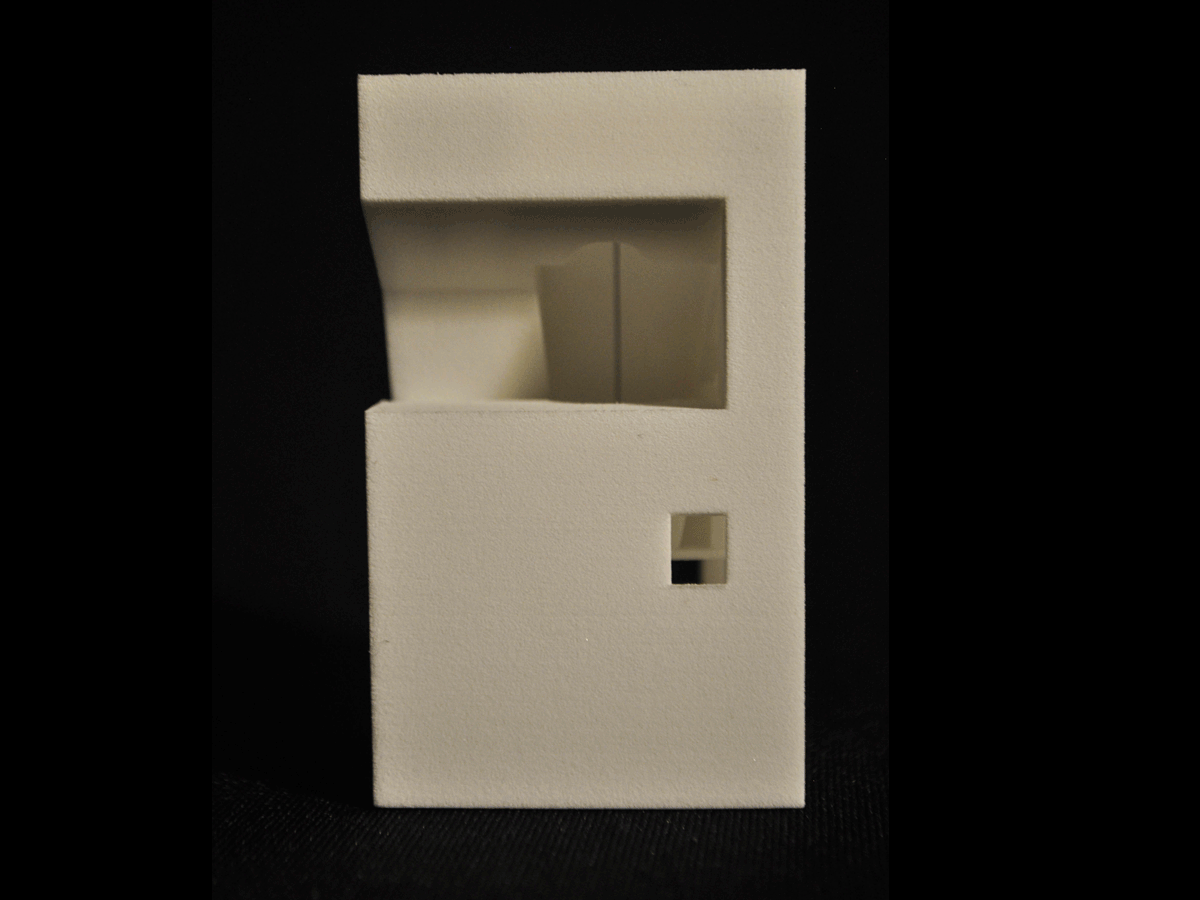
Boolean Model
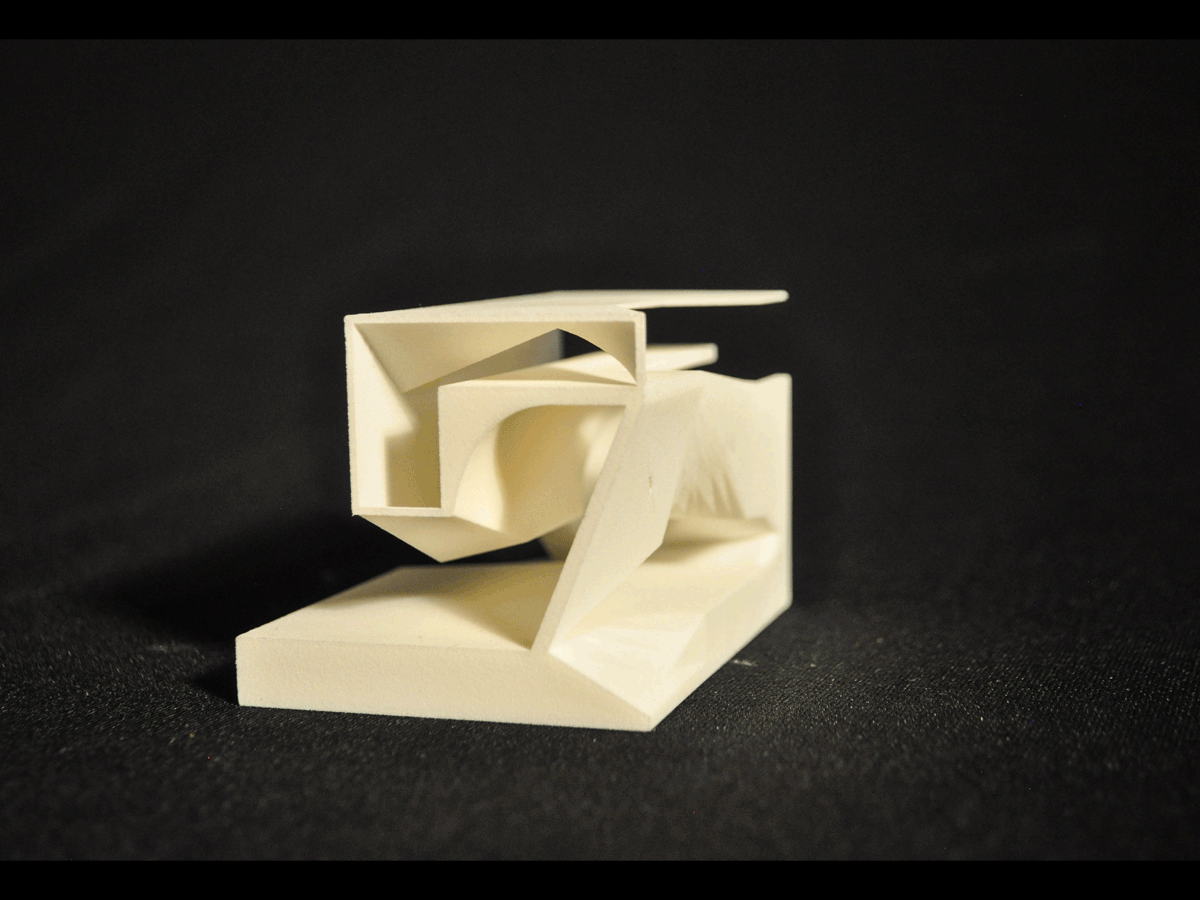
Loft Model
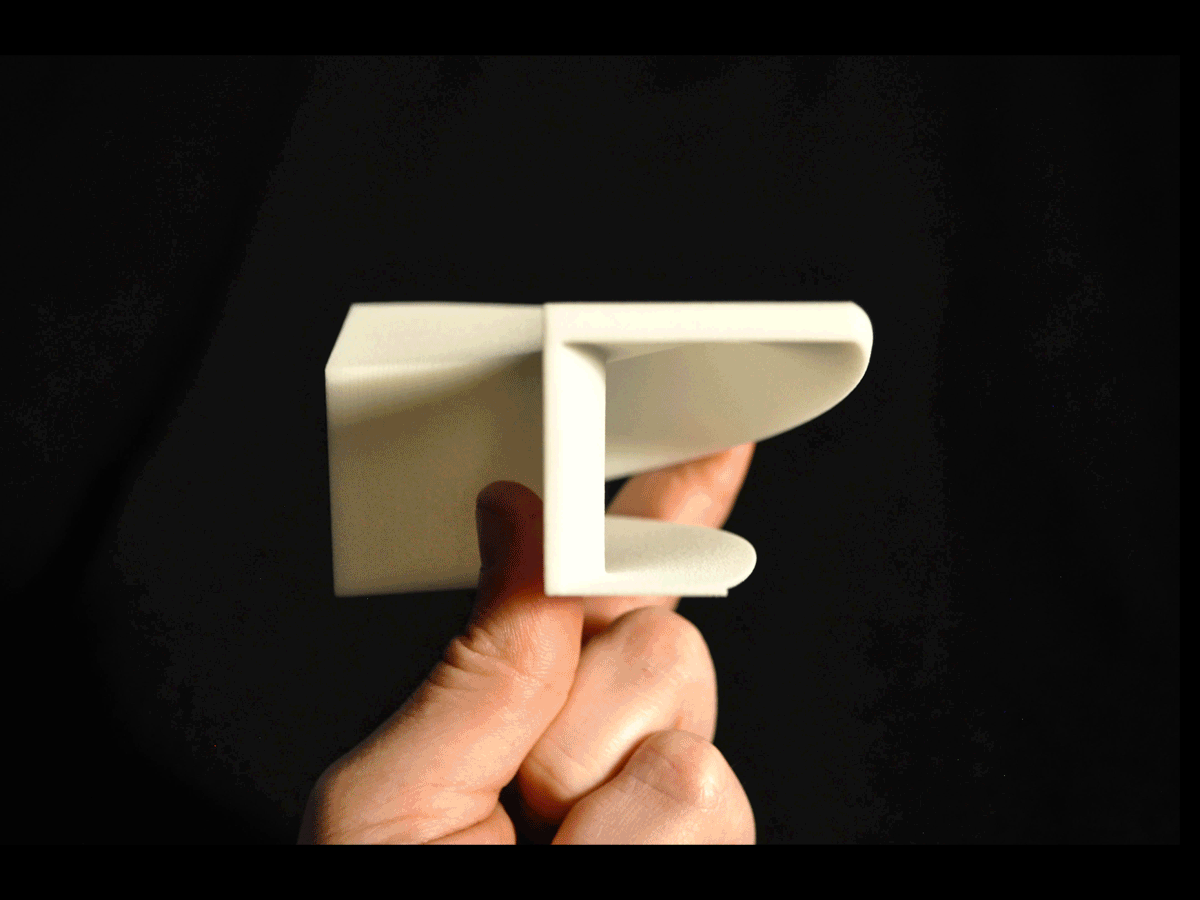
Sweep Model
Defining Site + Context
The site and program developed after midreview, which demonstrated the need to actually test the thesis out on an actual site. The site is the Carolina Theater in Uptown Charlotte, North Carolina. The program is a new entry and lobby space for the theater. The site analysis for testing this thesis was not a typical site analysis. The design intent was the capture the dialectic between the contained state of the interior and the openness to the city the exterior offered. The current orientation of the theater and current programmatic elements were not analyzed in-depth, but rather the interstitial threshold space between the current theater and the proposed entry and lobby space the thesis was testing.
Series of Investigations
The models demonstrate different perspectives of the spatial quality of the formal manipulation for this particular investigation.
Site Context + Program Study
The diagram analyzes and diagrams the definition of the ground plane and how that would effect the design proposal. The diagrams also start to look at how the basic site context is differentiated in section versus plan as it starts to set up the thesis proposal. One condition the thesis analyzed was how the design proposal would also interact with the corner condition. How would the design approach that problem?
The next step in testing the thesis was to incorporate the site and program. The site is a corner condition and the program is an entry/lobby space for the theater. However, many of the formal manipulations resulted from the program sections analyzed and diagrammed, which ultimately resulted in a series of disjunctive spaces that don’t connect to any one space in particular.
One of the thoughts when diagramming out the program, was how do designers deal with program differently when it is analyzed in section compared to the typical program boxes of square footages. Since the site was a theater, the program analysis was geared toward program spaces of spectating to start to understand the relationship between a dynamic section of spectating compared to a mundane programmatic space like an office. The office diagram set starts to illustrate that an office isn’t just a room of 120 square feet of space, but it starts to address the humanist considerations of lights and the type of lighting demonstrated by the window placement.
Investigation #1
What was strong for this investigation was the development in how the section is starting to become a design generator. The investigation board demonstrates the section idea in terms of program in association with it’s taxonomy and the resulting form. Each section starts to look at an individual space instead of an overall formal gesture. Therefore, the overall form is derived from a series of unique sectional spaces.
Unexpected Results from Investigation #1
One of the unexpected results of this method was the realization of the form and how it recalled the memory of a particular typology. Once the overall form was emerging, the recollection of a theater marquee stood out. While this particular thread was not explored further due to time constraints, it is important to realize how the use of icons and memory became a resultant from using the section the generate form. This also starts to draw upon writings by Bernard Tschumi with cross programming where in this particular instance the theater marquee becomes occupied programmatic space like a series of offices.
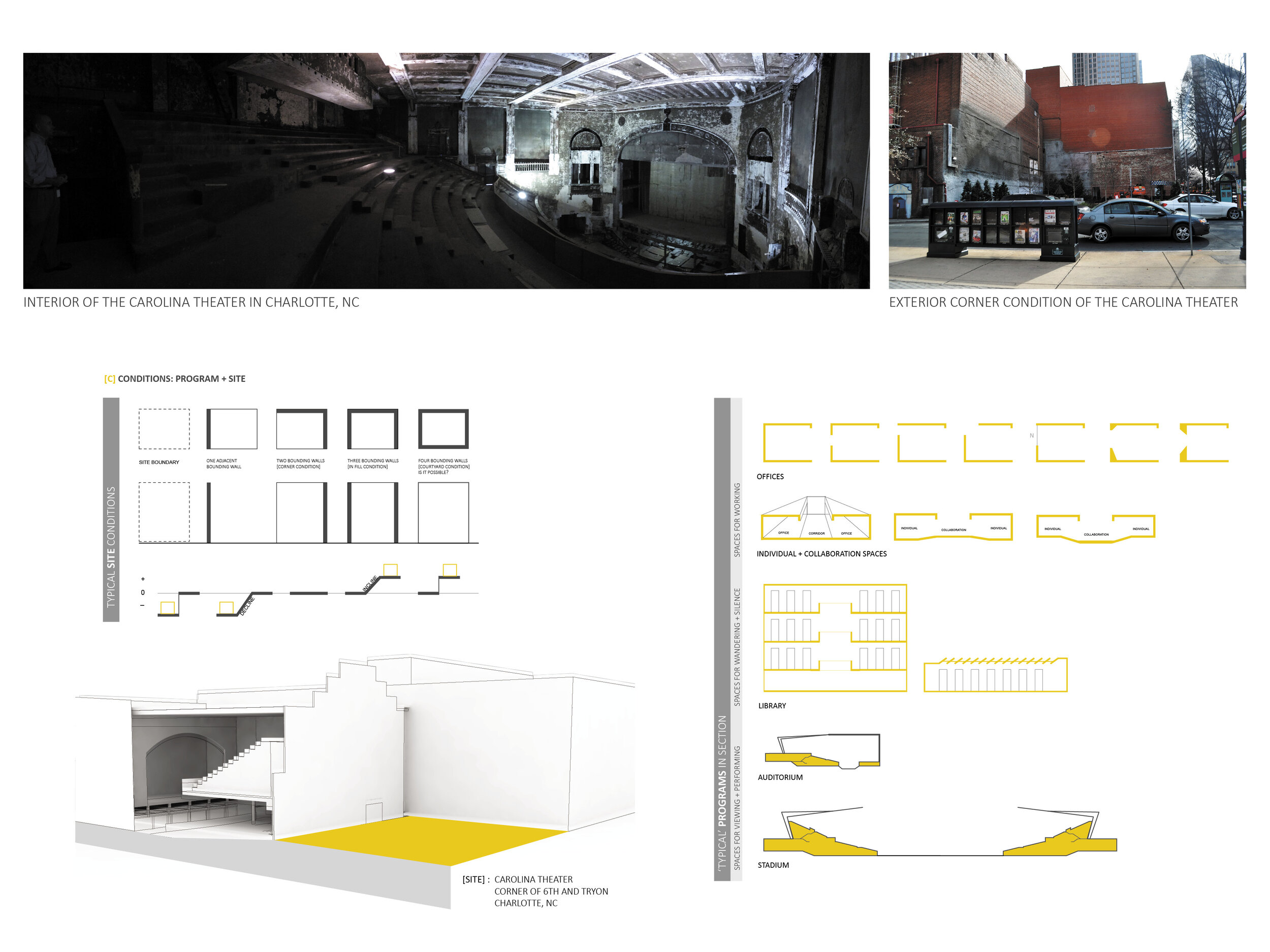

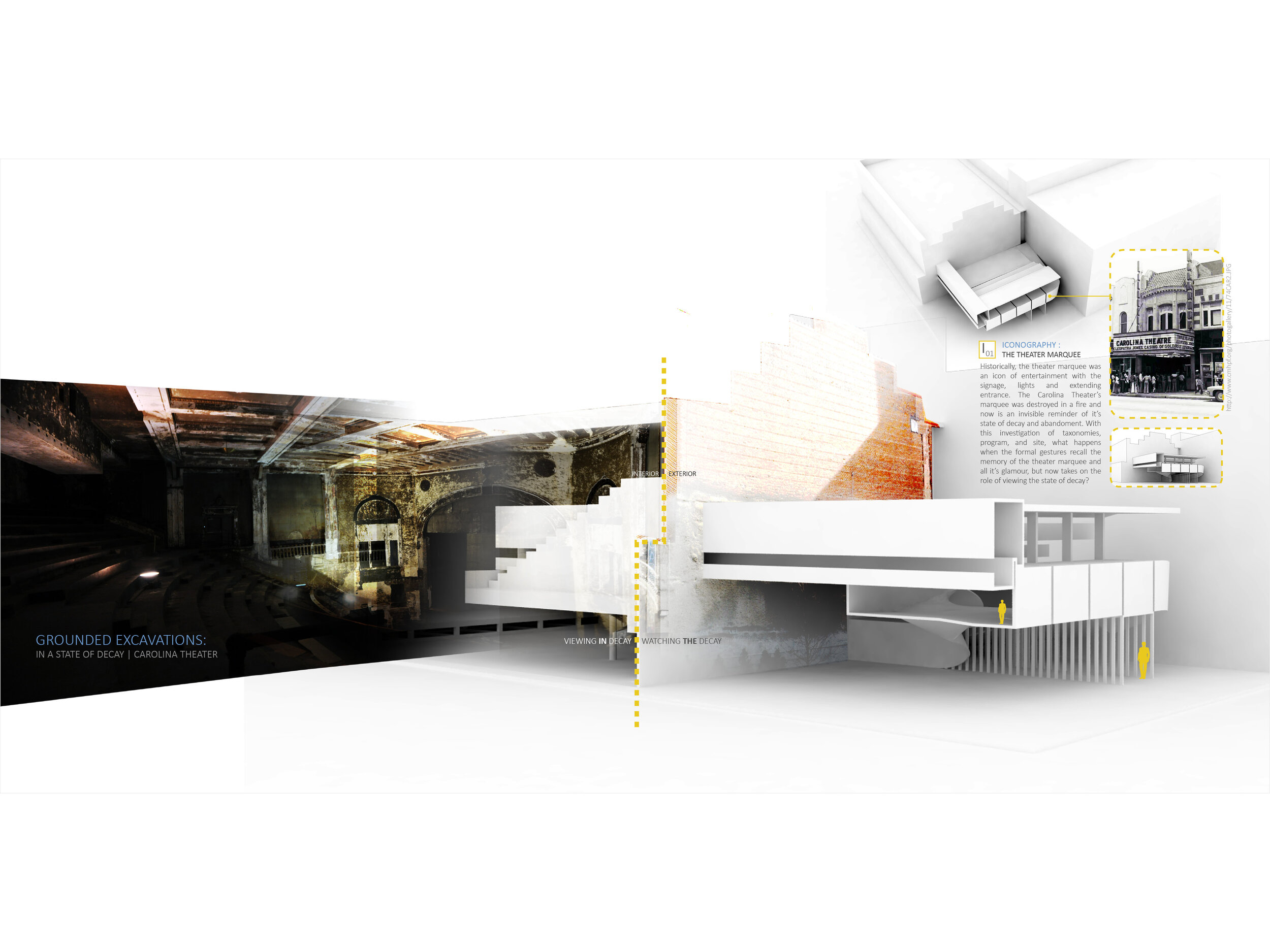
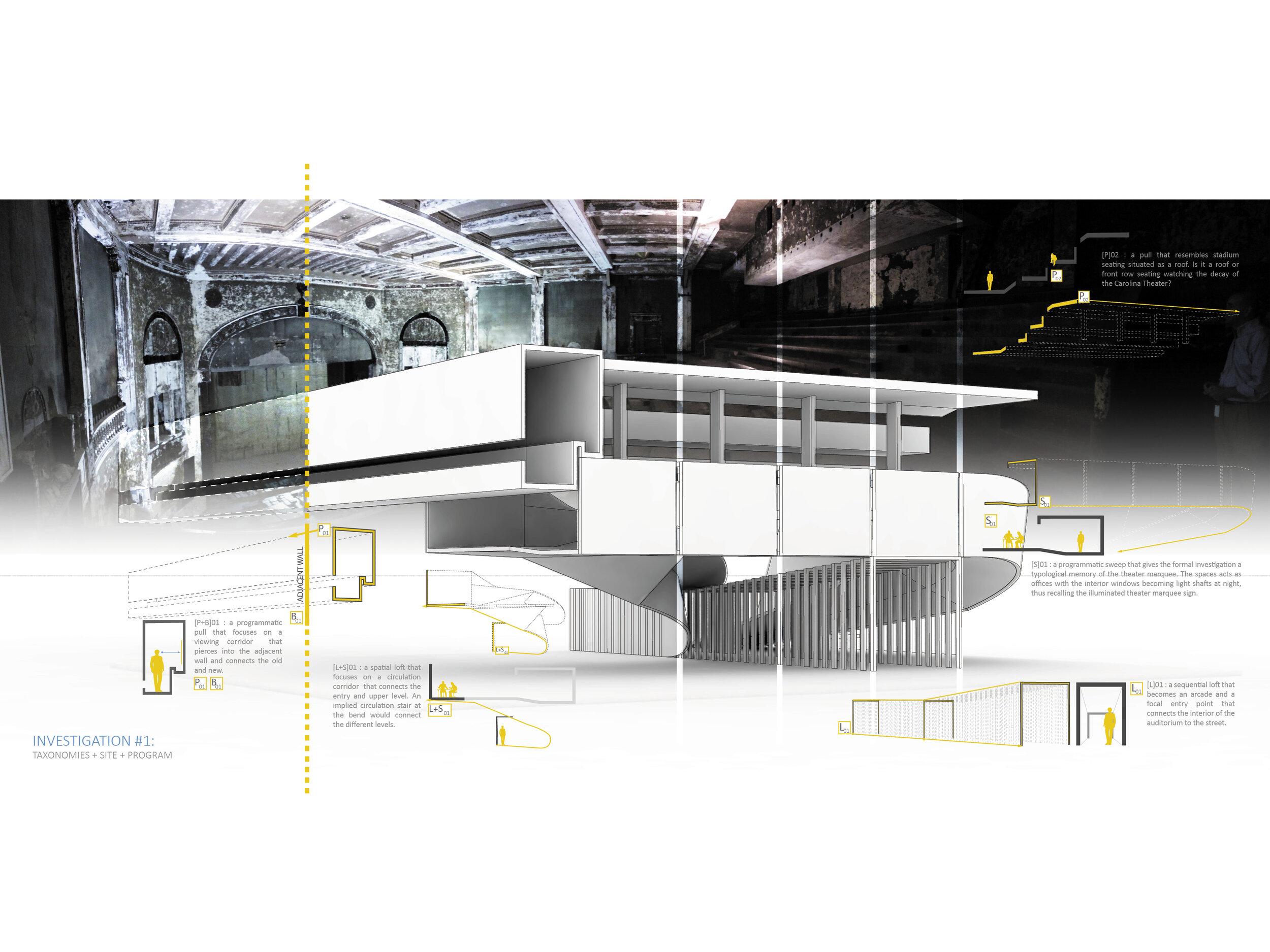
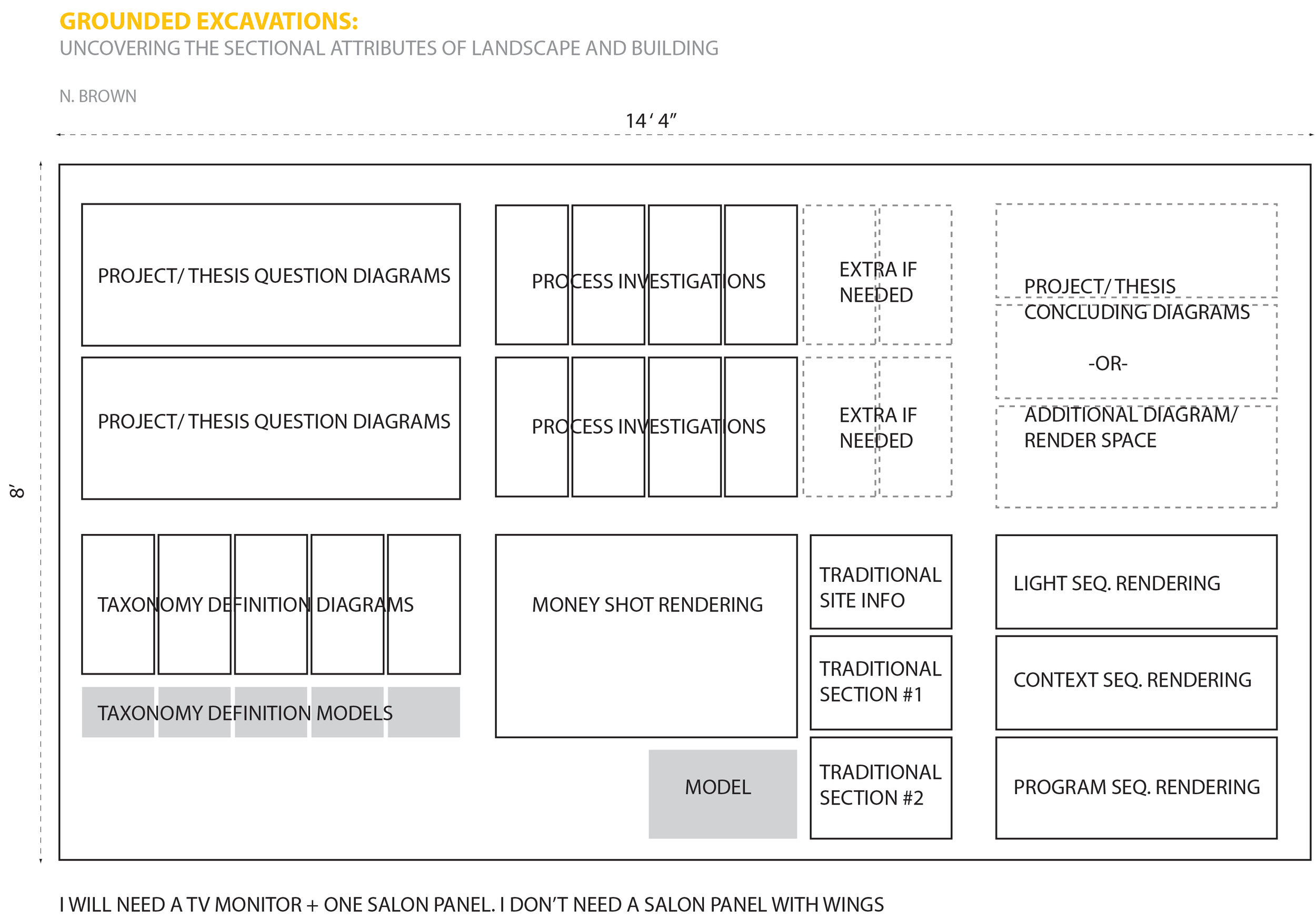
Cartoon Markup of Final Thesis Presentation
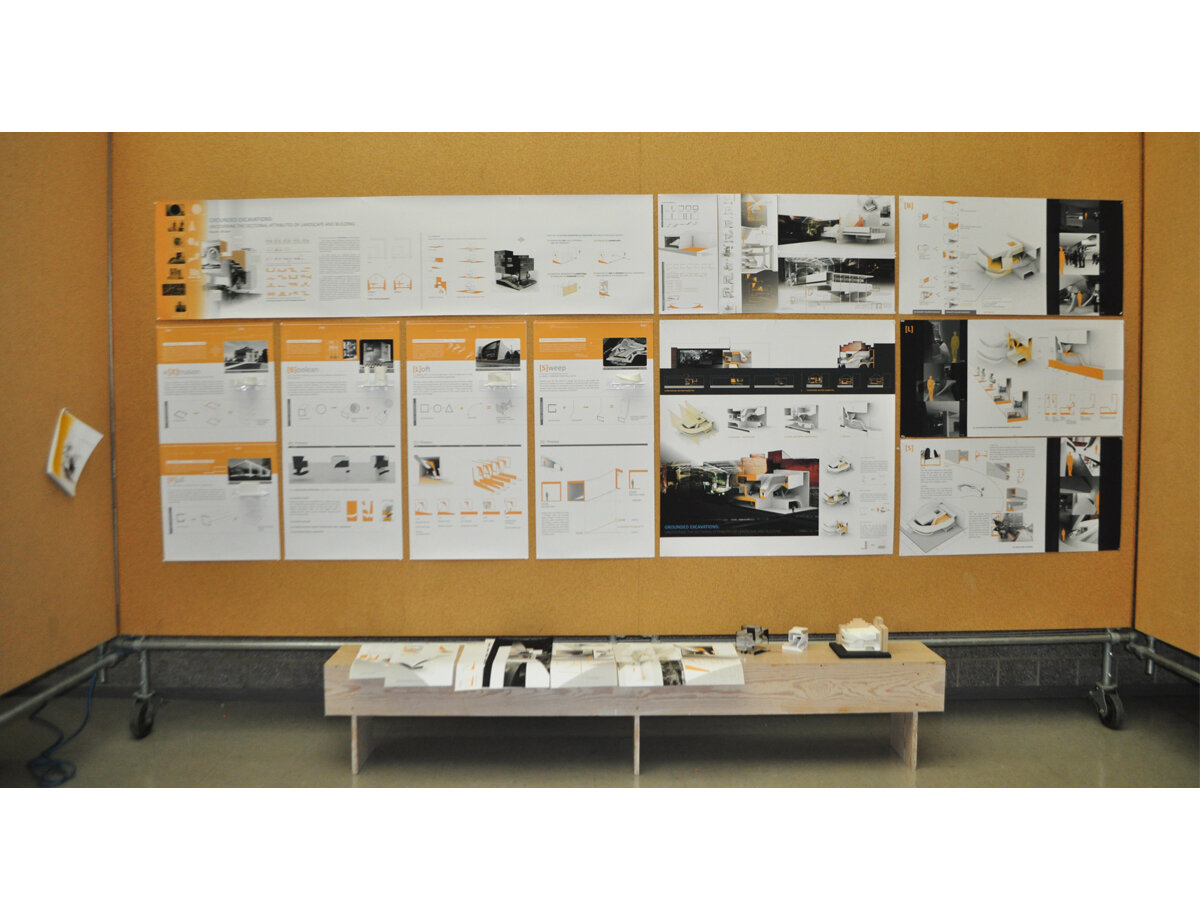
Final Thesis Presentation
Final Design Investigation
This final investigation is about the formation of individual spaces that are based on experience, program or context instead of a design proposal that is about the entire formal architectural design. The tools used to test this thesis were the five defined taxonomies through the lens of section where the methodology and process becomes the main focus and importance of this thesis. This thesis is less concerned with the overall appearance of the exterior, but more interested in the manipulation of form and quality of the interior spaces.
The three taxonomies used in the final investigation were the loft, boolean and sweep where each taxonomy solved a design problem that either focused on the experience, context or program. The spatial sweep is about the experiential quality of moving from the theater mezzanine to the rooftop terrace and the quality of space and experience along the path. Initially when leaving the theater, the user is shown views that are to the street below and then slowly lead the user’s view to the sky above into the roof top terrace. The boolean space is about the context as it connects the circulatory spaces with the entry and lobby spaces of the Carolina Theater. This connective volume is carved out by the context to incorporate views, light and program. Lastly, the loft space is about the program functionality of a fire exit. The Carolina Theater had an existing narrow fire exit that functionally needed to get three floors of people down to one. The loft space was about the manipulation of control sections and the use of the digital tool that helped generate the spatial experience of the fire exit.
The diagram to the right demonstrates how each taxonomy addresses the particular question in it’s most basic sense and demonstrating how section is involved in the generation of the design, which proves the thesis question, “Can the section generate design?”
The use of designing in section starts to challenge one’s notion of what a section typically is because critics understand the premise of how the section is being used as a tool and it’s ability to generate complex forms bounded by functional uses. However, there still seems to be unanswered questions about how does one start to represent space that was generated from an inherent 2D representation. The discussion between the representations of space in the 2D compared to the 3D starts to be analyzed, where the architectural section is inherently spatial and should be treated as three-dimensional space, especially with new emerging digital technologies. The architectural section isn’t just a diagram and drawing, but could be looked at a design generator.
Final 3D model incorporating the three taxonomies used in this final investigation were the loft, boolean and sweep where each taxonomy solved a design problem that either focused on the experience, context or program question.
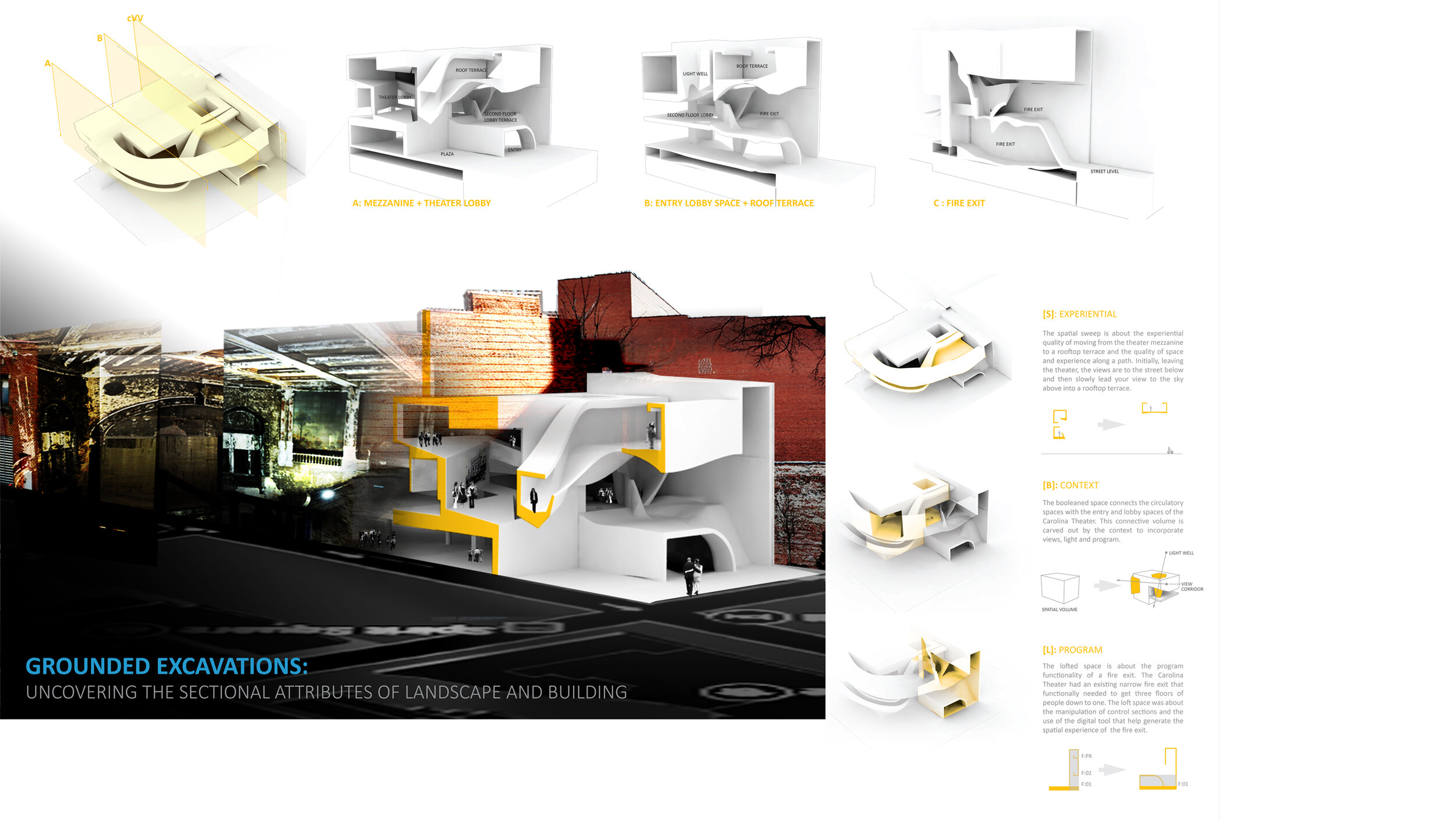



Back to





